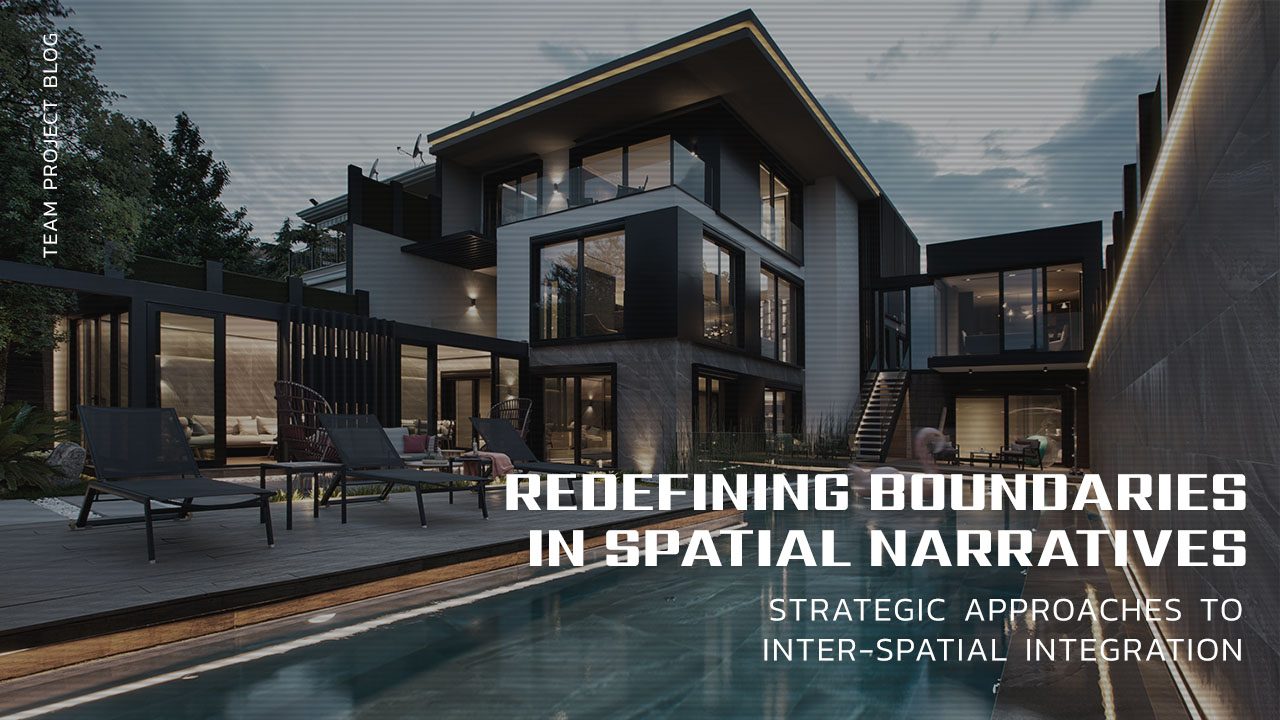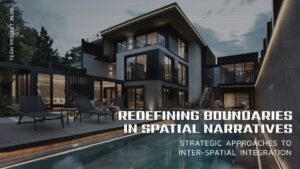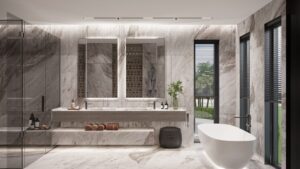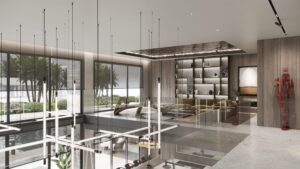TEAM Project » Design Innovations » Redefining Boundaries in Spatial Narratives: Strategic Approaches to Inter-Spatial Integration

Redefining Boundaries in Spatial Narratives: Strategic Approaches to Inter-Spatial Integration
Introduction:
Space serves as an interface that concretely shapes an individual's relationship with the outside world. The fundamental components of this interface are shaped within the framework of architecture, interior architecture, and landscape design that form the spatial narrative. These components shape human experience and define the character of the space. The variational combinations established between these components not only enrich the spatial narrative but also diversify the experiential opportunities of living spaces.
The dissolution of sharp boundaries encountered in traditional design paradigms with contemporary architectural approaches allows for a holistic and integrated formulation of spatial narratives. In this orientation, strategic approaches established between closed, open, and semi-open space arrangements play a critical role in enhancing the depth of the spatial narrative. This text will focus on strategies that can be followed to enhance the holistic unity of the elements shaping architecture, interior architecture, and landscape design.
Strategies to Enhance Inter-Spatial Integration
Wide Openings:
Monolithic openings and permeable surfaces on the façade erode the visual boundaries between the structure and its physical environment, strengthening the relationship between the space and its context. This situation not only increases the direct connection points of the living space with natural light but also provides a sense of unity by bringing the landscape inside.
Open Plan Layouts:
Open plan layouts organically bring together spaces serving different functions. Thus, separated circulation volumes give way to fluid dialogue areas. This situation creates superimposed moments where multiple functional interactions occur within the same volumetric void. Generally, open plan layouts; move beyond a static spatial perception and form a strategic foundation for flexible, adaptable, creative, and dynamic living spaces.
Semi-Open Spaces:
Semi-open spaces are another strategic focal point that enhances spatial integration. Semi-open spaces such as terraces and verandas create hybrid connections between the interior and the landscape. These spaces serve as a bridge between closed and open space designs, expanding the boundaries of the interior and enhancing interaction with the landscape. At the same time, semi-open spaces offer flexibility and versatility to the user due to changing seasonal characteristics and environmental conditions.
Landscape Design:
Landscape design involves the planning, designing, and management of open spaces that are part of the spatial narrative. At this point, a strategic approach to landscape design is a significant input in achieving inter-spatial integration. Landscape design aims to create livable and attractive spaces by bringing together natural and artificial elements on the basis of aesthetics, functionality, and sustainability. The placement and arrangement of elements such as plant selection, topography, water features, lighting, and furniture are important for enhancing user comfort and defining the character of the space. Continuing these elements in interior designs also strengthens integration by creating a holistic language between spaces.
Material Selection:
Material selection strengthens the holistic harmony of architecture, interior architecture, and landscape design while defining the character of the space. Additionally, it enriches the user experience by ensuring transitions and harmony between spaces. For example, visual harmony between interior architecture and landscape can be achieved by using natural and sustainable materials. Materials such as wood and stone help integrate the interior with the landscape while also offering a natural aesthetic. These materials provide a warm and inviting atmosphere to the space. Industrial touches in material selection can increase contrast between spaces, emphasizing the character of the interior. Industrial materials such as metal, glass, and concrete provide a contemporary appearance to the space by establishing a dynamic balance between the interior and the physical environment. These materials support a minimalist and stylish design approach while also creating a modern atmosphere in the space. Material selection should be made in a balanced manner, considering the purpose of use, design goals, and environmental factors of the space. Thus, while ensuring harmony with the holistic design language of the space, the user experience is maximized.
Conclusion:
The integration of architecture, interior architecture, and landscape design is one of the key elements in transforming living spaces into an experience intertwined with nature. Correctly establishing the relationship between spaces provides an enjoyable experience area while also meeting the needs of the users.





