

TEAM Project » Residence » CT VILLA MIAMI
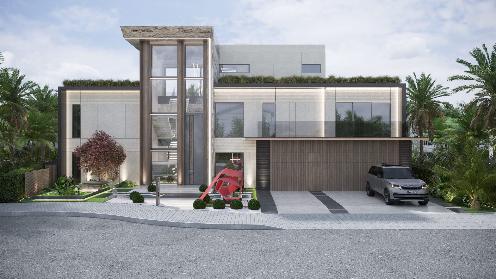

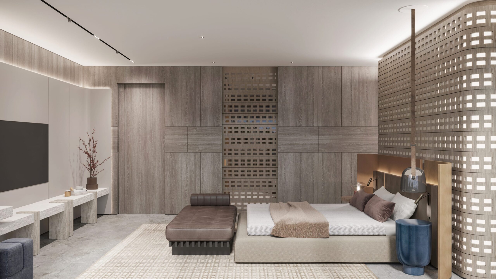
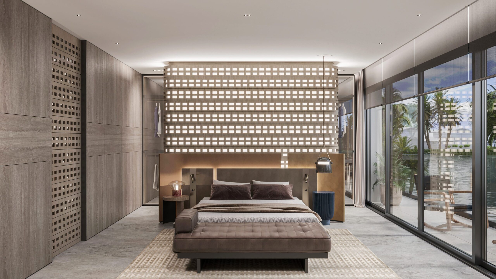
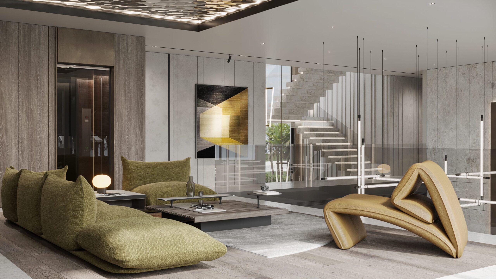
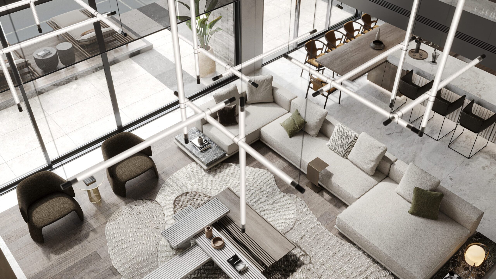
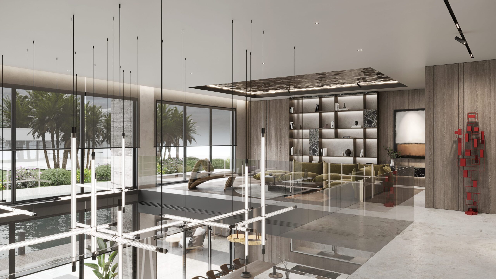
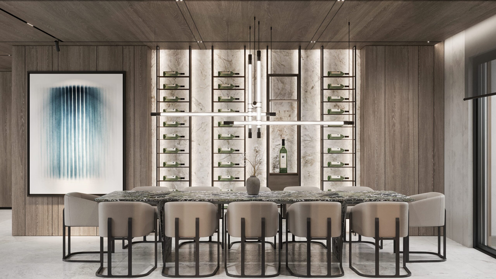
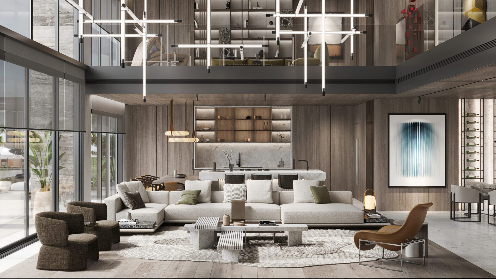
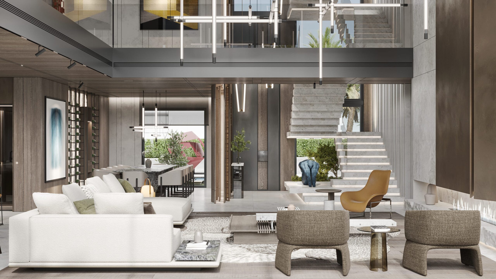
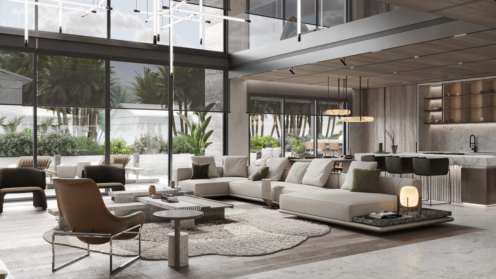
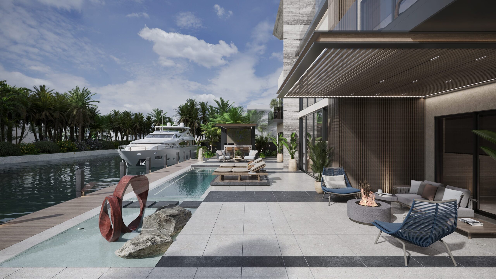
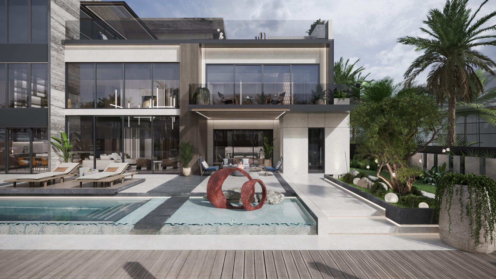
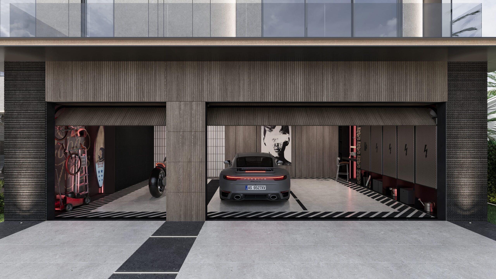
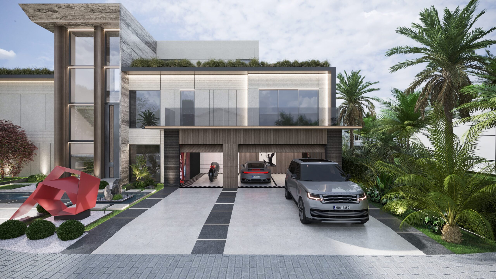
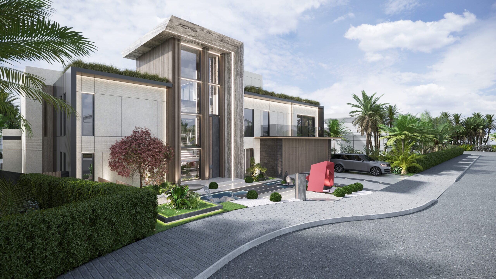
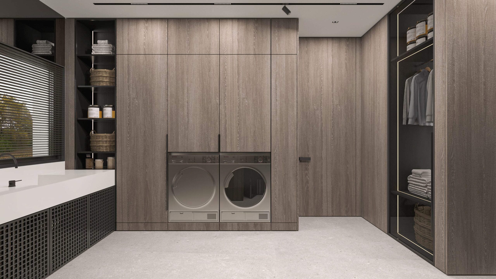
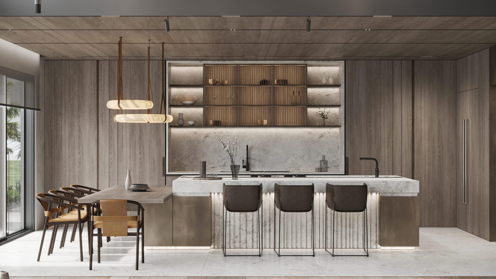
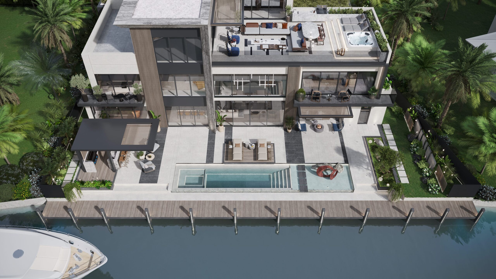
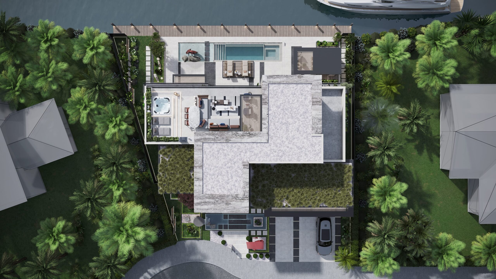
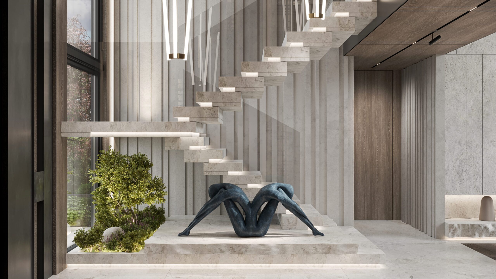
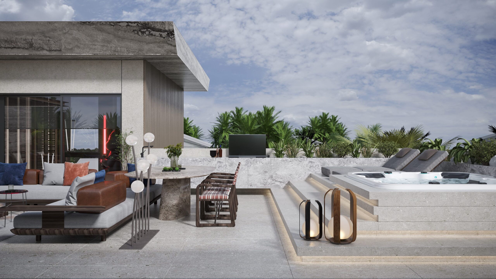

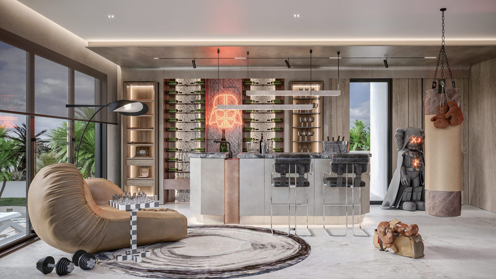




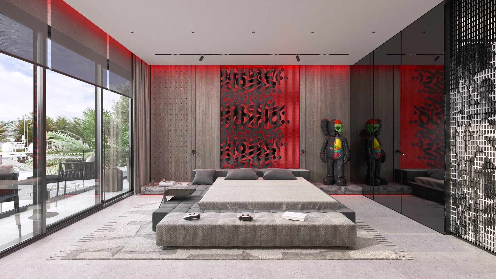
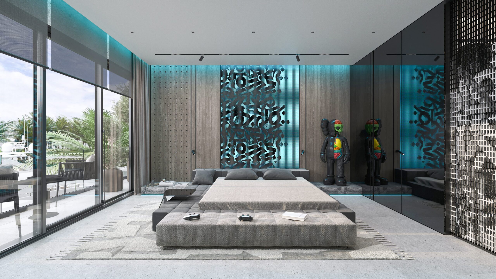
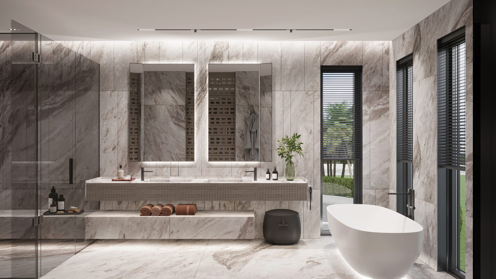
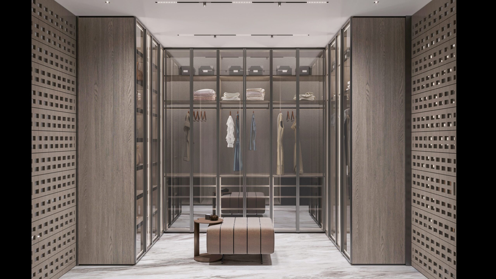
The CT Villa project is located in Miami, the second-largest city in the state of Florida and the 45th-largest city in the United States. Situated on the Atlantic Ocean in the southernmost part of America, this coastal city is renowned for its extensive and vibrant beaches. Miami, where three ethnicities coexist, boasts a distinct culture compared to the traditional structures of other American cities. The city serves as a dynamic fusion of commerce, culture, media, entertainment, finance, arts, tourism, and international trade.
Built around the Miami River, Miami is dubbed the Magic City by Americans due to its 24-hour nightlife, pristine beaches, abundant shopping opportunities, status as the hub for world-famous cruise tours, cultural melting pot, historical richness, breathtaking sunset views, and consistently sunny climate throughout the year.
Throughout the design process of the CT Villa project, TEAM Project Architecture aimed to capture the excitement and allure of this unique city through a sophisticated architectural language. Textures and colors reflecting the elite and vibrant spirit of Miami were thoughtfully selected for the project, intending to embody the city's distinctive features at every stage of the design.
The villa's relationship with the waterfront is actively maintained in the landscape design, enhancing the building's connection with nature. Architectural features such as the dynamic facade layout, material selections, and spacious entrance halls are contemporary and intriguing. Equipped with the latest technological innovations, the villa utilizes meticulously chosen materials to meet the highest quality standards. Attention to detail ensures that luxury and comfort are sustained over time in the building's use.
The harmonious use of brown tones with white on the facade expertly complements the serene and pleasant landscape design. The continuity provided by the water element is further accentuated by green roofs, seamlessly extending the facade as a continuation of the garden.
In the interior, the continuous facade allows Miami's unique light and elements referencing nature to create a space that is perpetually bright yet warm. Alongside preferred materials, the furniture is seamlessly integrated with the building, achieving a cohesive blend of materials inspired by nature. The interior and exterior of the building have established a seamless connection with each other based on these design preferences.
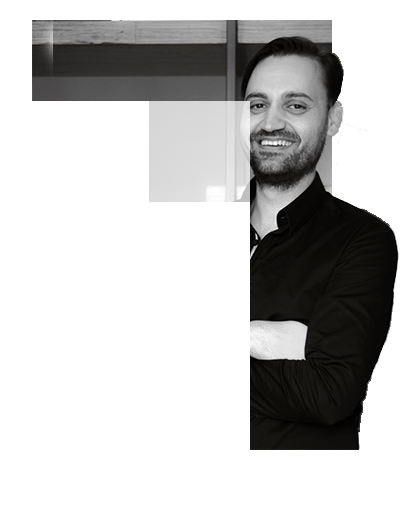
Co-Founder

Interior Designer
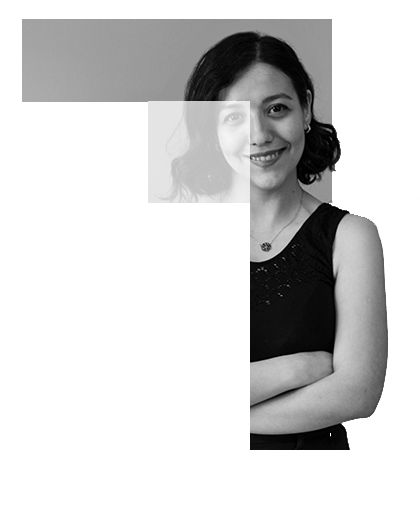
Interior Designer

Interior Designer
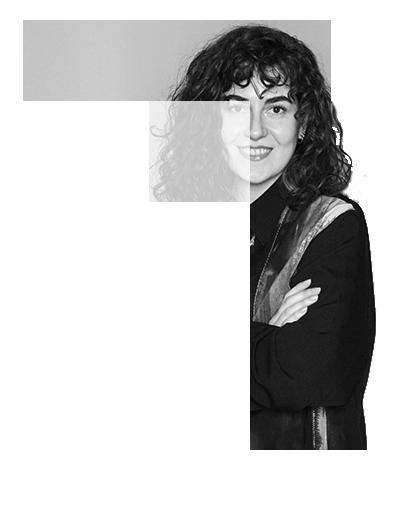
Interior Designer

Interior Designer

Interior Designer

Interior Designer
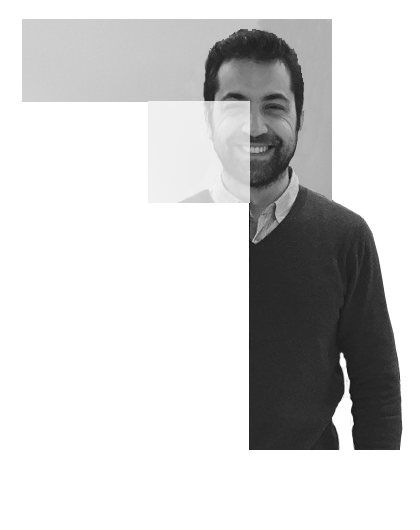
Interior Designer

Interior Designer

Interior Designer