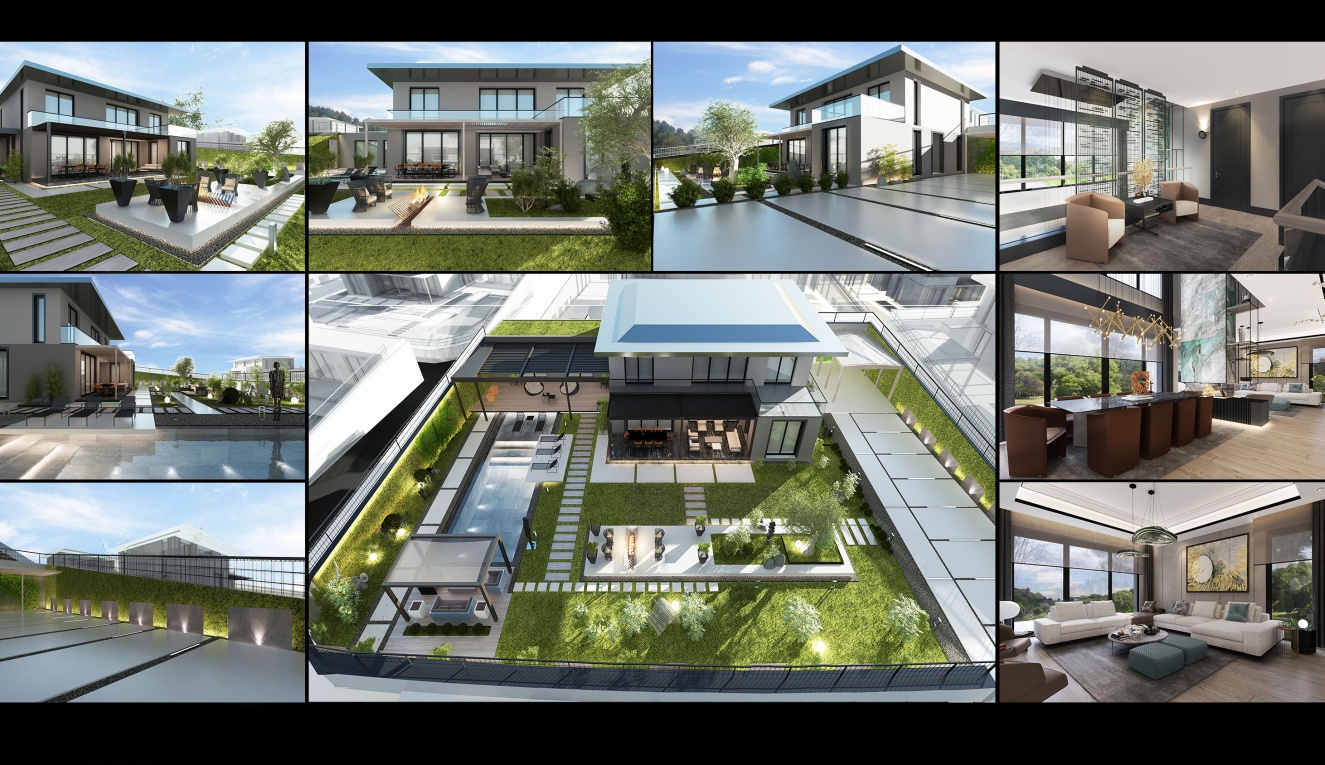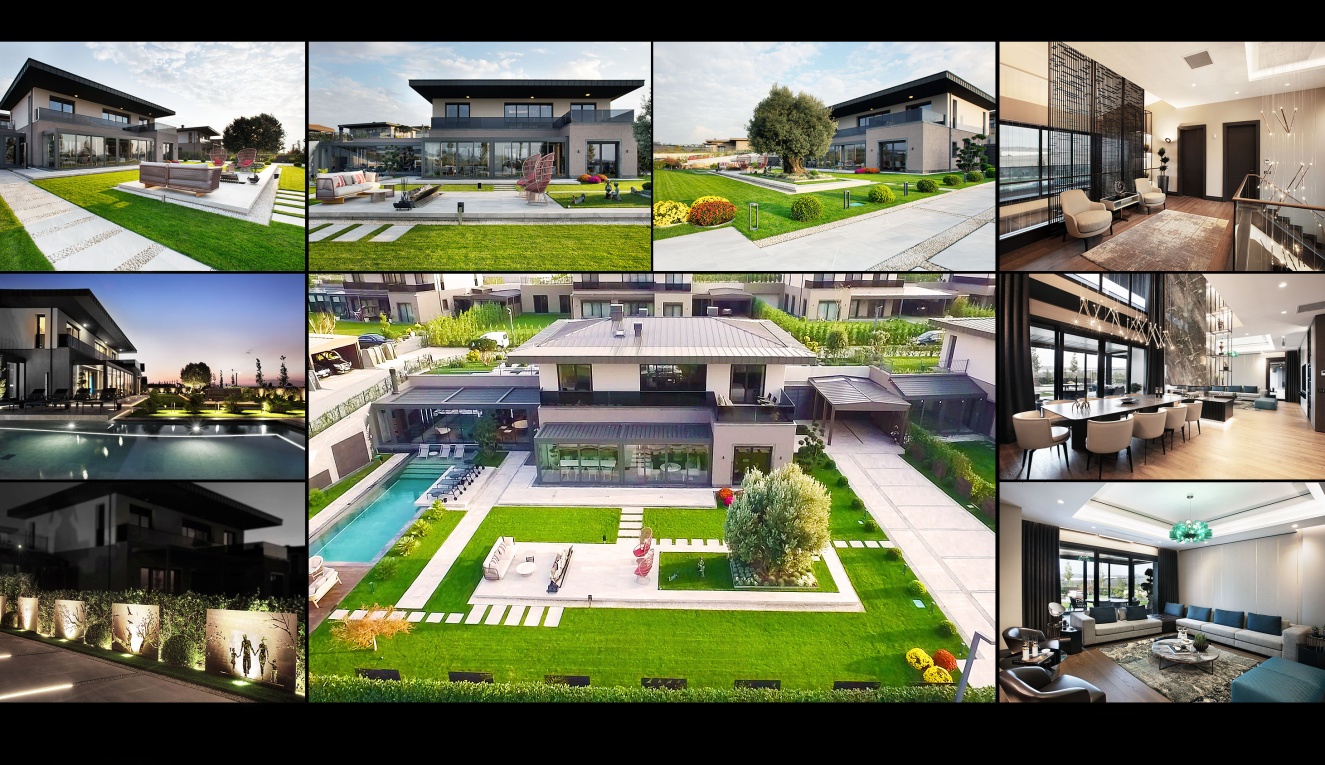

TEAM Project » Residence » HB Villa
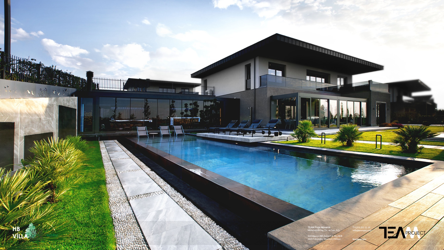
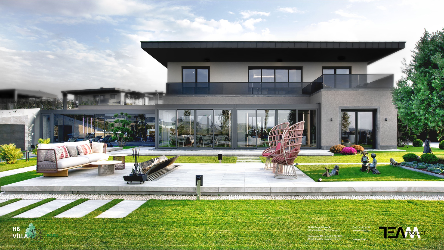
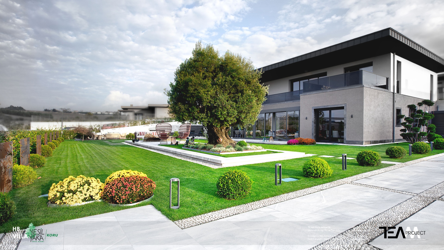
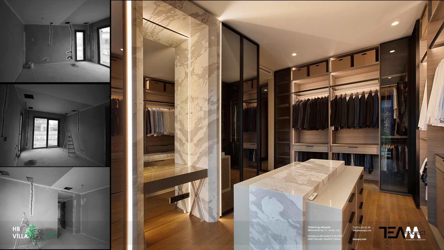
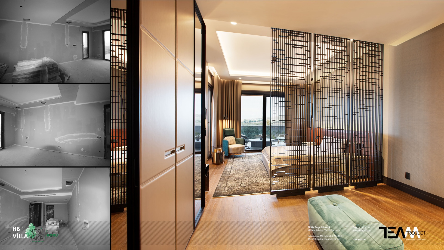
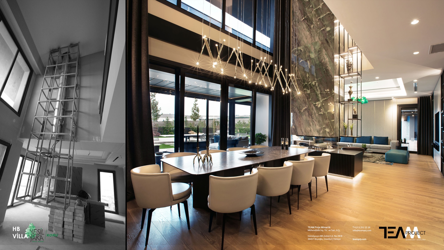
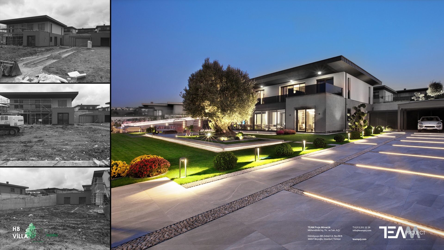
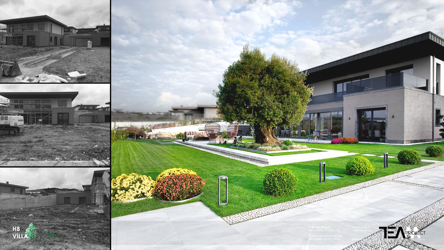
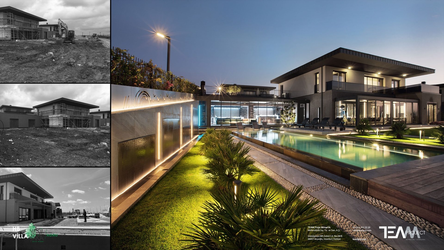
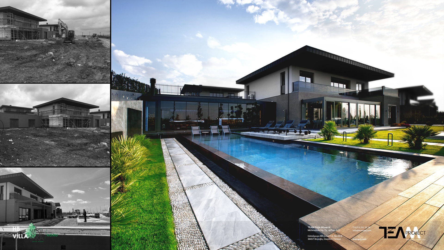
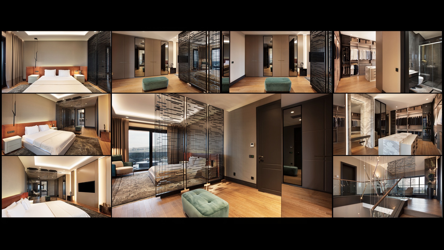
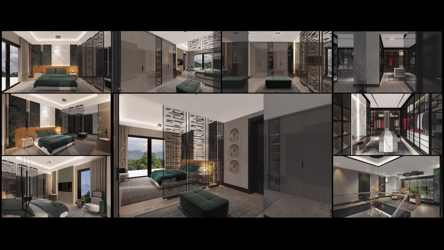
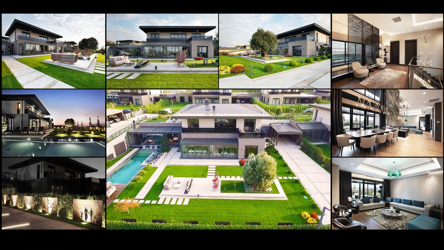
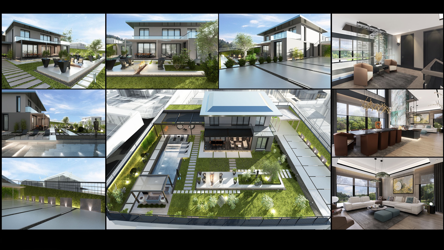
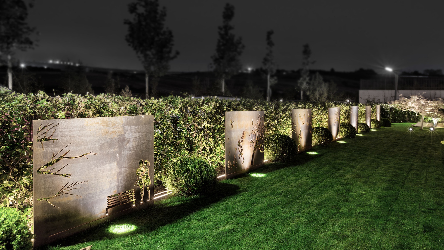
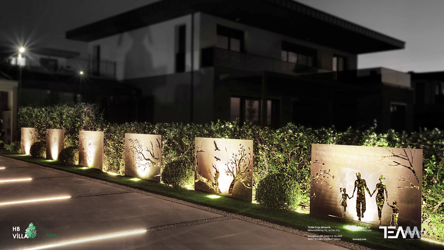
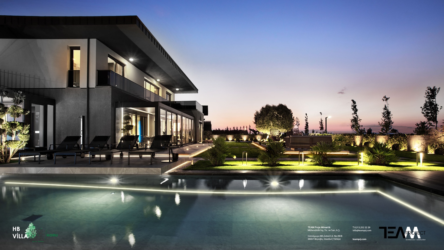
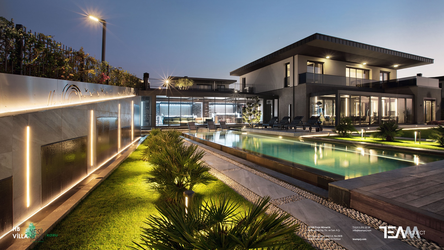
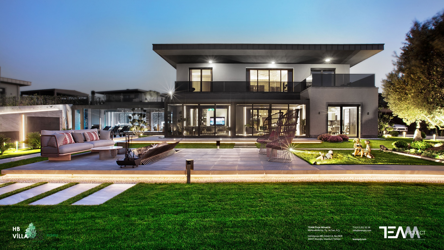
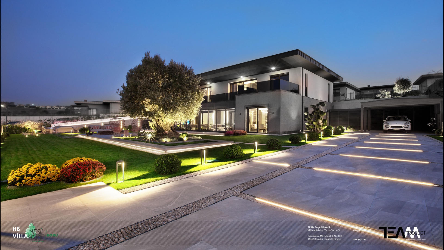
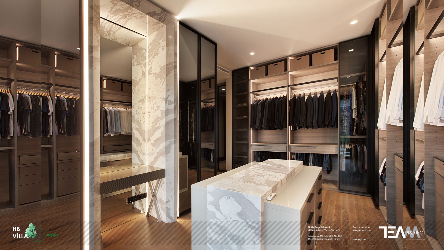
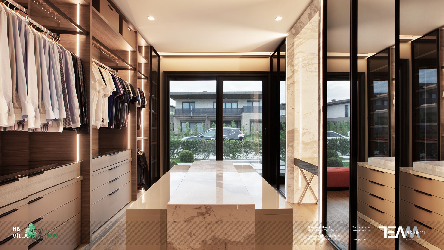
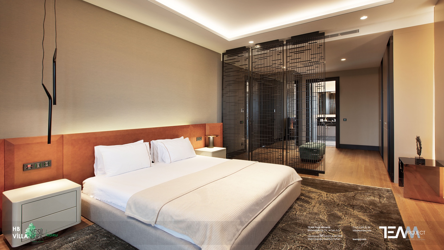
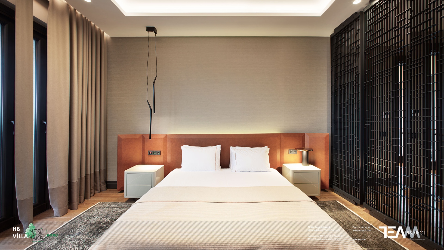
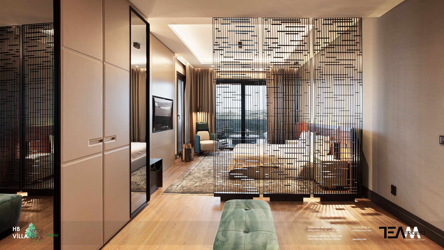
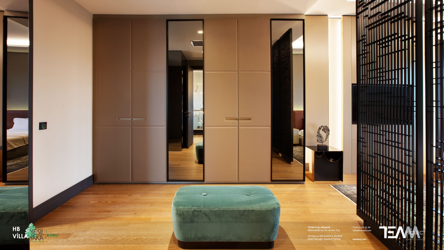
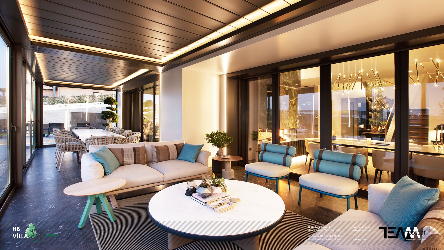
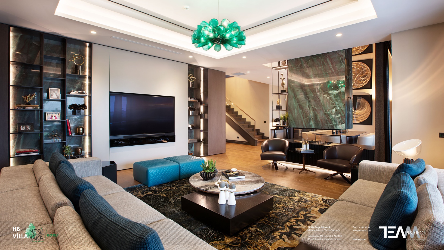
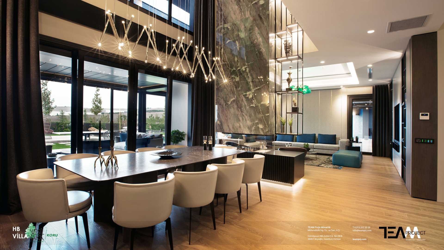
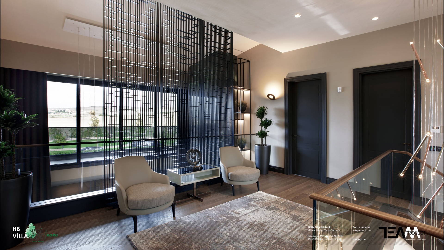
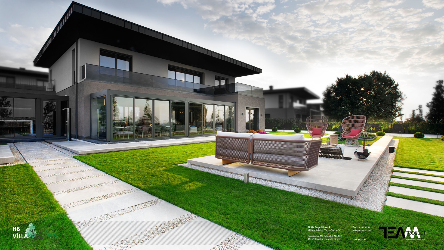
The interior design of the villa in Mesa Nurol Yeşil Yaka Koru project, along with the interior design, new indoor areas, pool section, all landscape design, project design, and project management were carried out by TEAM Project team. The existing architectural narrative has been enriched and deepened with strategic moves towards interior and landscape design. Accordingly, the common aesthetic language adopted in the design has been meticulously applied to maximize the functional and aesthetic potential of the spaces.
In the HB Villa project, turquoise tones were added to the calm color palette created with earth tones, providing a harmonic contrast. Turquoise color details are continued with changing usage patterns in different spaces, providing continuity. The wooden permeable separating surfaces preferred in the interior reinforce the calm approach to the color palette and bring different functions together on a common ground. In addition, natural stone claddings are also chosen to add an organic touch to the architecture.
Another approach that deepens the architectural narrative is the use of gallery spaces. The gallery spaces in the HB Villa project are emphasized with special lighting units. The vertical configuration created by the gallery spaces comes to the fore with the delicate positioning of the lighting units. These lighting elements make visible the architectural details and volumetric approach of the gallery spaces. In addition, correctly placed lighting increases the focus on the areas around the gallery spaces and enriches the overall atmosphere of the interior. With a similar design approach, the fireplace design provides integration between the living and dining areas on the horizontal axis, while the continuity of the design on the vertical axis creates a connection between the spatial units located on different levels. This design reflex allows for a holistic language between spaces.
The landscape design offers a harmonious synthesis of natural and modern elements. Large open spaces, carefully selected plant species, and strategically positioned water features create a calm and peaceful atmosphere. Open and semi-open spaces that support outdoor living encourage a comfortable lifestyle. The preferred elevation differences in the terrain enhance the dynamism of the space by highlighting the varied areas of use. These differences provide a natural separation between zones with different functions and allow users to explore the space more effectively. Additionally, elevation changes increase the layers and depth of the landscape, enhancing visual appeal and enriching the aesthetic diversity of the outdoor space. In summary, the HB Villa project stands out with its strategic design decisions that maximize the functional and aesthetic potential of both the interior architecture and landscape design. This design by the TEAM Project team offers a calm and harmonious living space by creating a holistic language between the various spaces.
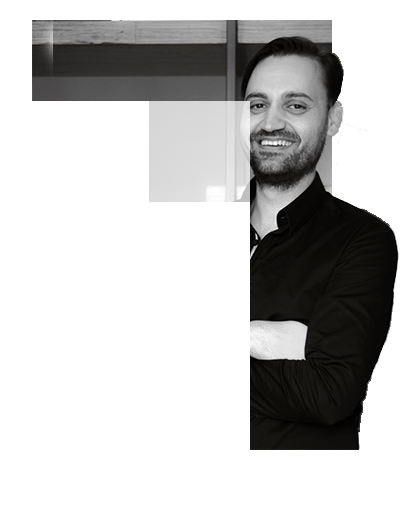
Co-Founder

Interior Designer

Interior Designer
