

TEAM Project » Office » Safi Offices
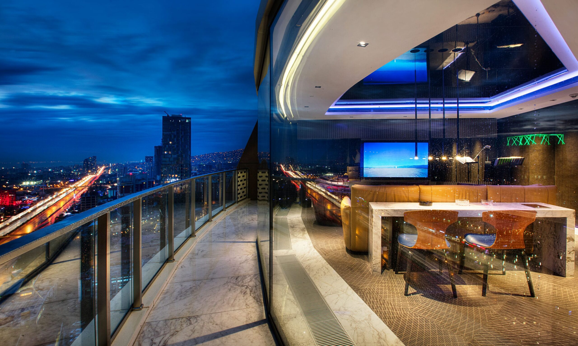
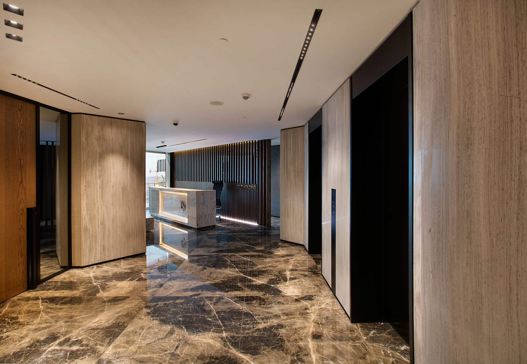
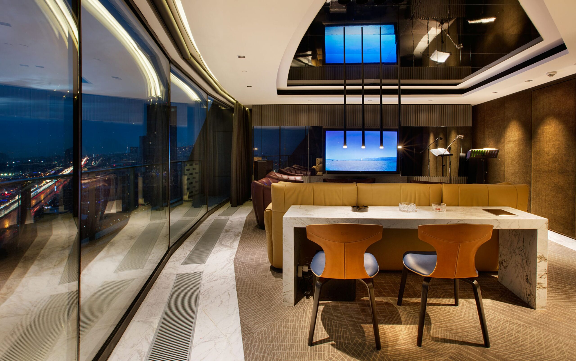
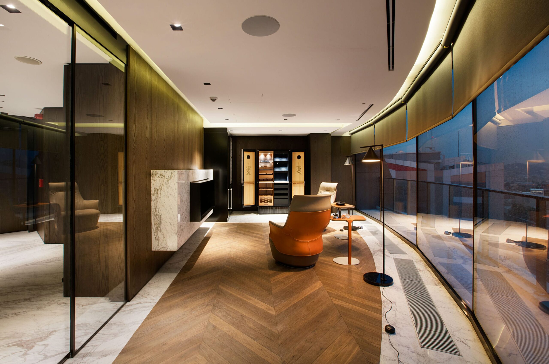
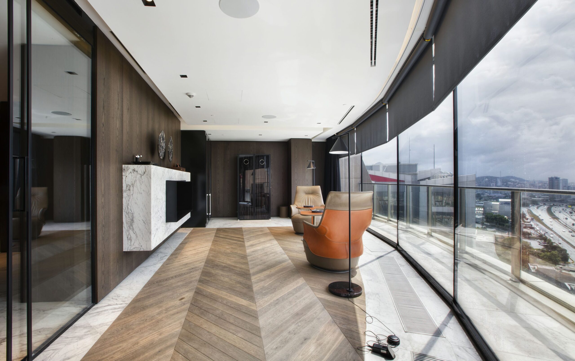
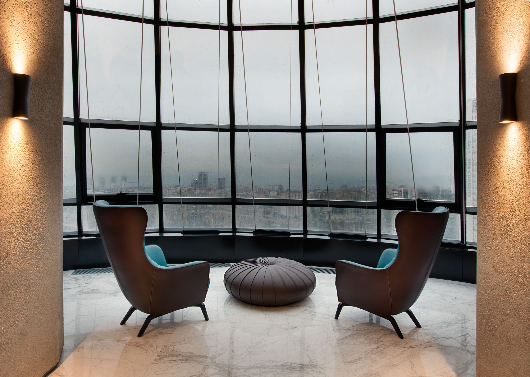
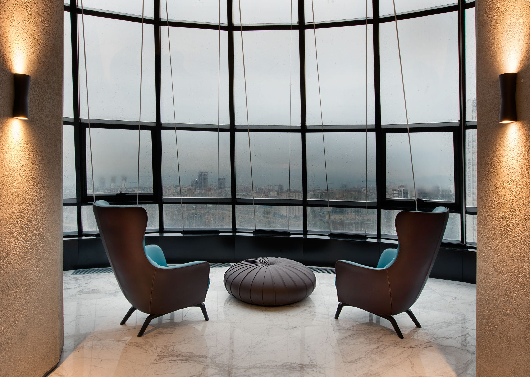
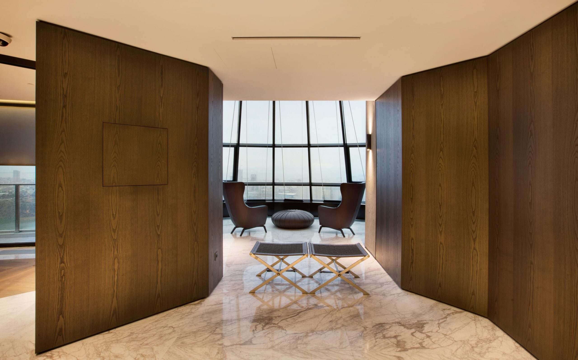
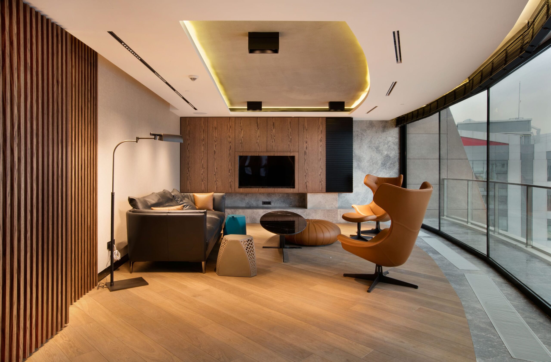
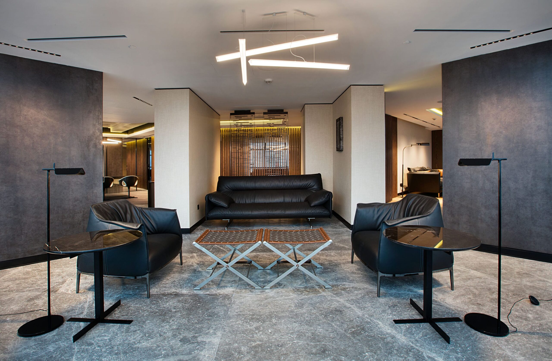
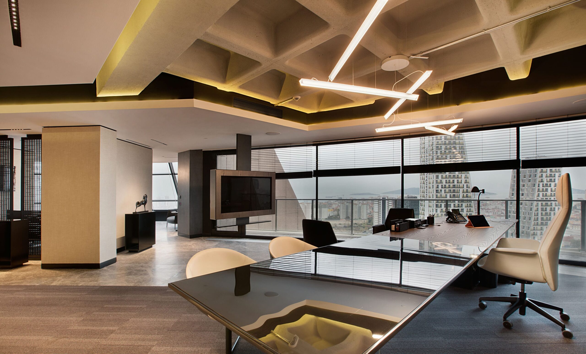
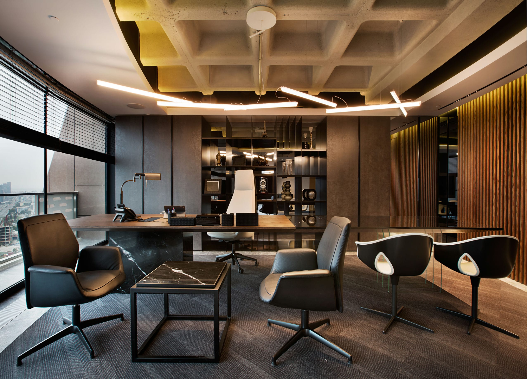
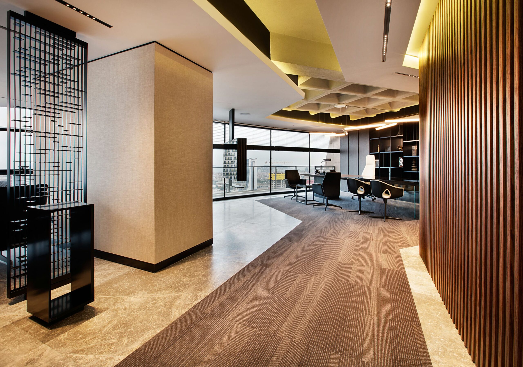
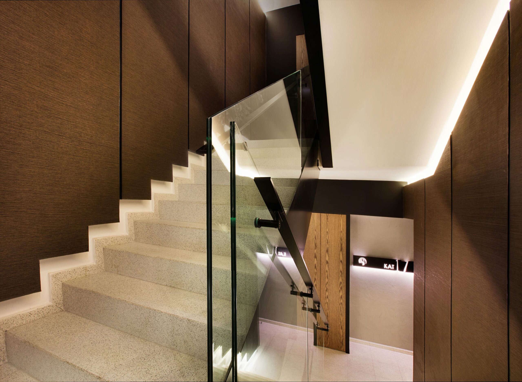
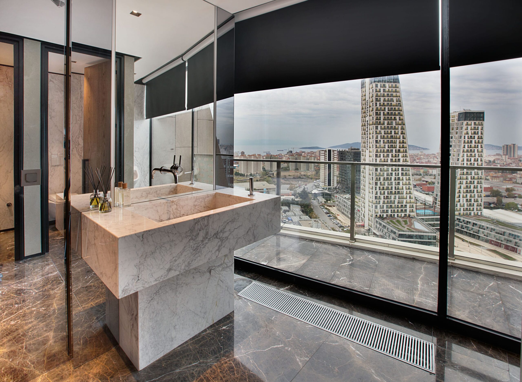
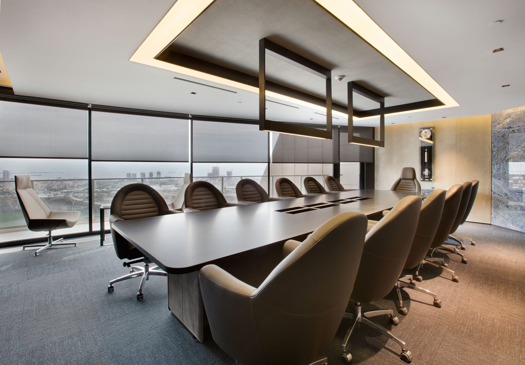
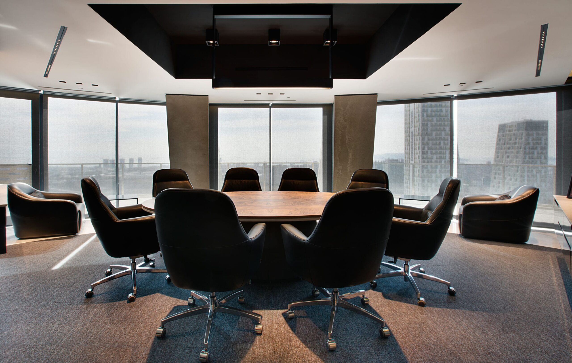
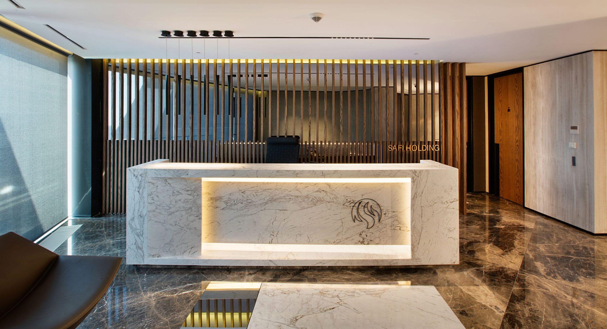
The interior architectural design of Safi Holding’s headquarters, located in the Istanbul Espadon Tower, has been shaped within the framework of TEAM Proje’s distinctive design vision. The design and planning process of the lobbies, meeting rooms, relaxation, work, and special-use areas on the floors allocated for the Chairman of the Board and the Board of Directors have been meticulously executed.
On the guest floor designed for the top management; the lobby, guest lounge, meeting rooms, and wet areas have been created with a contemporary design approach. The neutral color palette and natural material choices offer a harmonious unity. A wide range of material selections achieves a harmonious contrast. In the meeting rooms, while ensuring all necessary working comfort, a balanced atmosphere has been created with luxurious materials and modern furnishings. The continuity of the monolithic openings on the façade has been preserved in the wet areas as well, maintaining visual continuity with the context and providing users with diverse experiential spaces.
On the floor allocated for the Chairman of the Board; the working area for the Chairman, the guest lounge, and the relaxation areas are designed as a cohesive whole with open and transparent transitions. This visual coherence is achieved through harmonious and minimalist material choices, while various accessories and auxiliary design elements differentiate the spaces with different colors and textures. The contemporary design lines of the space are preserved, enhancing the sense of depth. In the working area, the exposed ceiling emphasizes the stark appearance of the concrete cassette flooring and provides a spacious environment with maximum height. The 4-meter-long desk designed for the Chairman of the Board offers efficient working opportunities and also provides practical use for impromptu meetings. The sharp design decisions made for the space are in harmony with the components of this desk.
On the top floor of the tower, the design of the lobby area, the cigar room, the lounge area, and the service area continues the refined character and high-level comfort understanding of the other floors. In the entrance and lobby area, reflective vertical surfaces, dark wood panels, and Calacatta marble flooring create a sophisticated aesthetic. In the cigar room, Calacatta marble and solid wood flooring come together, while a Calacatta-framed console with a liquid fireplace unit complements the wooden wall panel. The seating arrangement is designed to enhance the enjoyment of the view of the islands, with the seating area oriented towards the fireplace. The black lacquer and smoked glass used in the service cabinet minimize prominence, while the Buben&Zorweg Humidor becomes the focal point of the room.
The interior design of the Safi Holding Headquarters reflects a timeless aesthetic understanding with a wide range of materials, sharp transitions, and minimalist touches. This approach provides the spaces with a permanent and sophisticated aesthetic, far from a transient appearance.
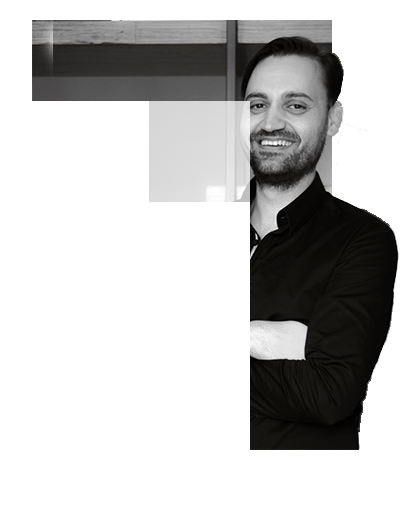
Co-Founder

Interior Designer

Interior Designer

Interior Designer
On the 18th floor, open and transparent passages were included in the study area, guest hall and recreation areas reserved for the use of the Chairman of the Board of Directors, and the venue was considered as a whole. This visual integrity is provided by harmonious and clear material selections. In addition, spaces are differentiated with the use of accessories and auxiliary design elements of different colors and textures. Although different materials are used on all surfaces, our design line has been preserved with modern details and the effect to be created in the space has been captured thanks to the increased depth perception. Unlike other venues, the ceiling was left open in the work area and the outlier stance of reinforced concrete cassette flooring was emphasized. With the maximum reachable height, a more spacious environment is aimed in the work area. Designed for the Chairman of the Board of Directors, the 4-meter-long table provides efficient operation and offers a practical use for instant meetings. All dominant materials used in the space consist of the components of this table.
In the design of special areas such as cigar room, lobby area, entertainment room and service area to be located on the 19th floor; the distinguished attitude and high-level comfort approach involved in the planning of other floors are combined. The depth of the space has been increased with a clear and pronounced effect thanks to the reflective wall surfaces used in the entrance and lobby section, dark wood boards and calacatta marble used on the floor. The cigar room combines calacatta and solid parquet flooring, while the wooden board on the wall is accompanied by a calacatta-framed console liquid fireplace unit.In order to increase the enjoyment of the view of the Bosphorus and the Islands, the seating arrangement is also shaped according to the location of the fireplace. The black lacquer and smoked glass used in the service cabinet have been made the focal point of the space while reducing the clarity.
The black glossy surface on the ceiling of the entertainment room, which is used to increase depth and further incorporate the view of Istanbul into the interior, breaks the space pursuit at first glance. As TEAM Project Architecture, as in our Safi Holding project, we use natural materials that dominate the spaces with clear finish details in all our designs; it is due to our timeless design understanding, away from a temporary appearance.