

TEAM Project » Residence » SB Villa
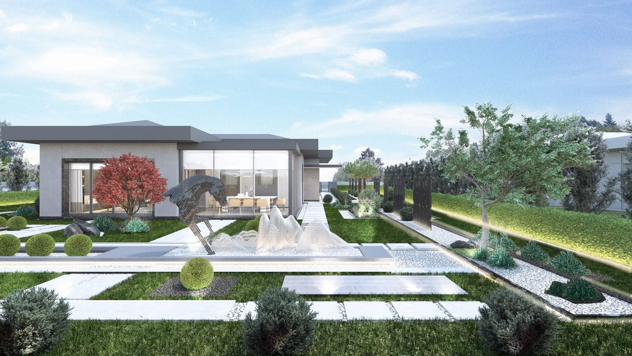
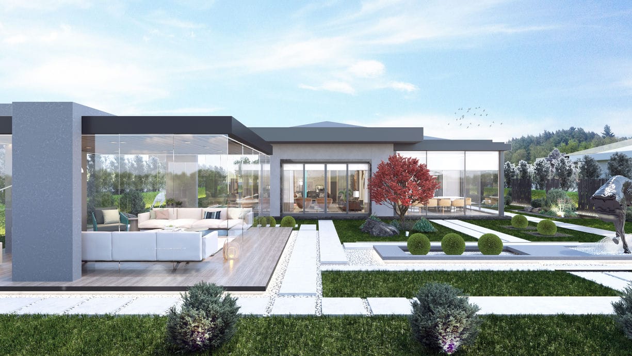
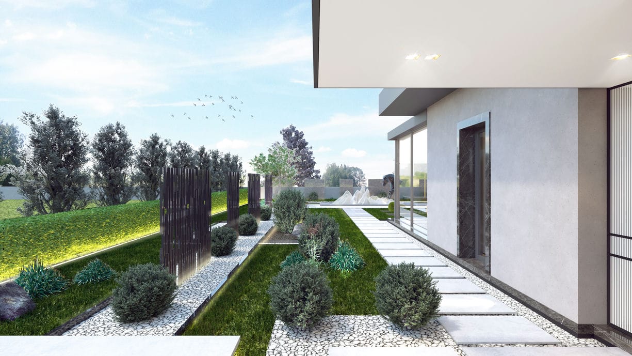
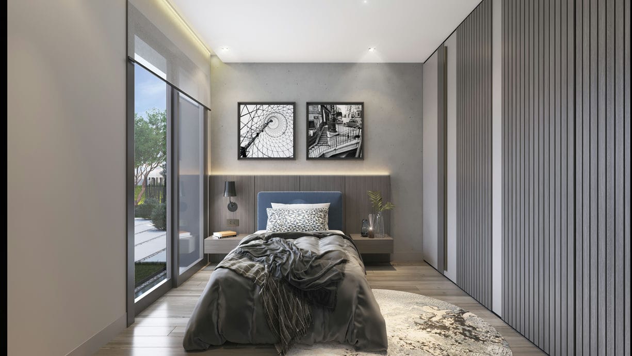
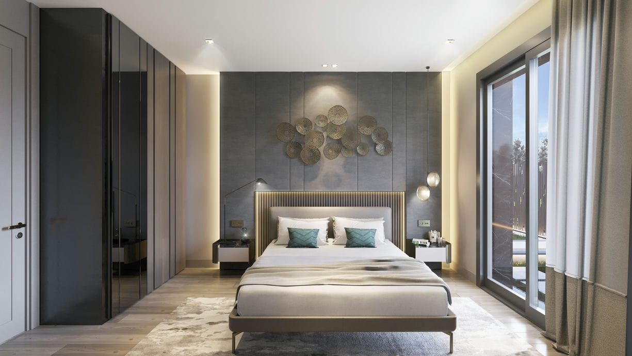
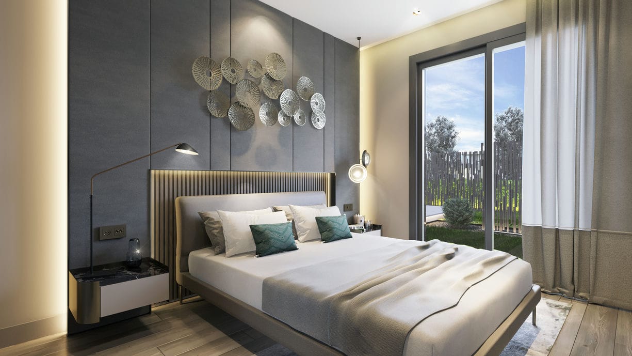
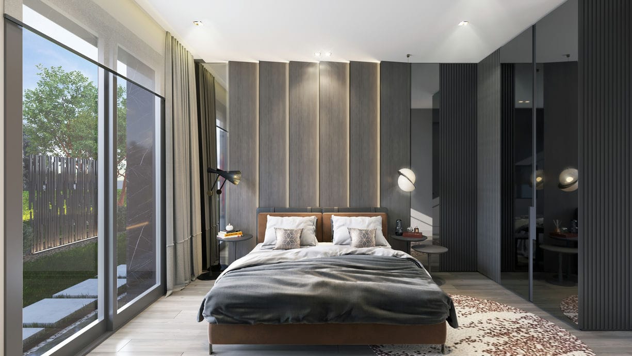
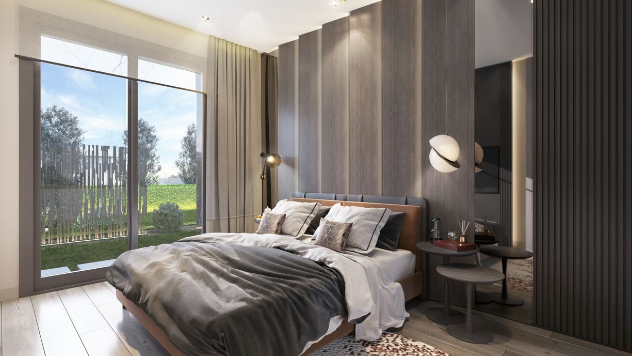
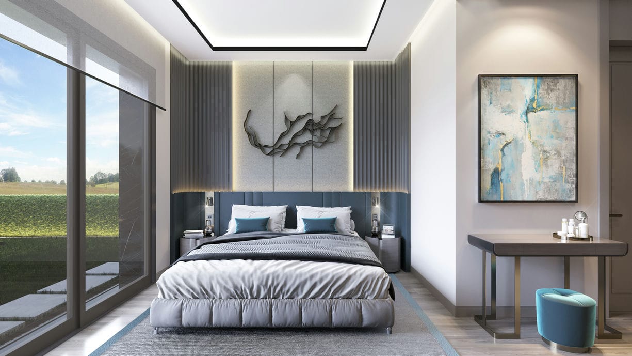
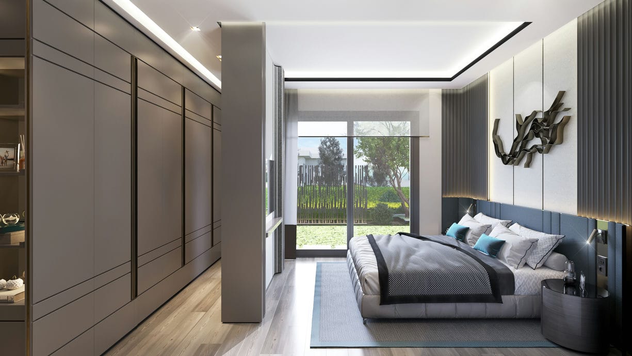
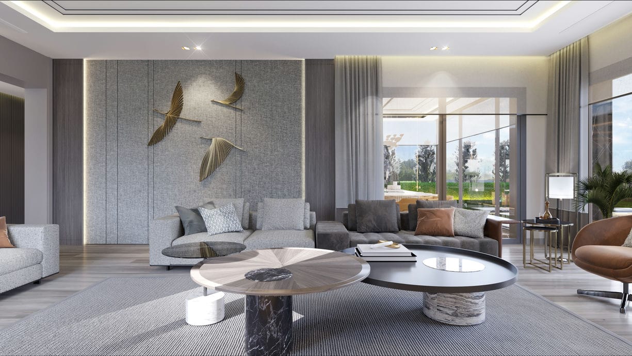
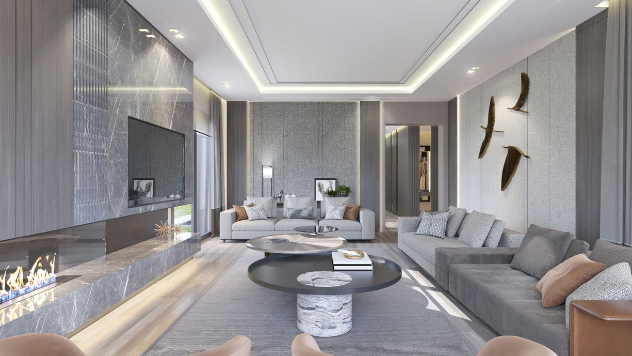
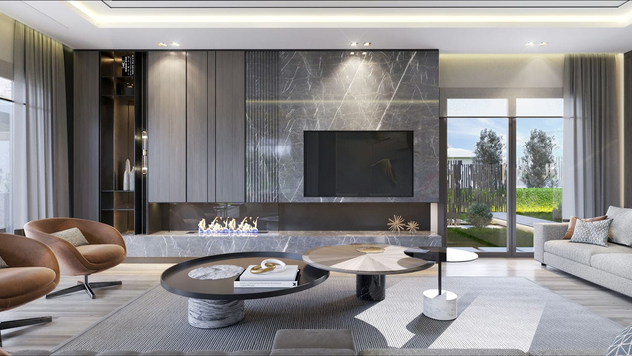
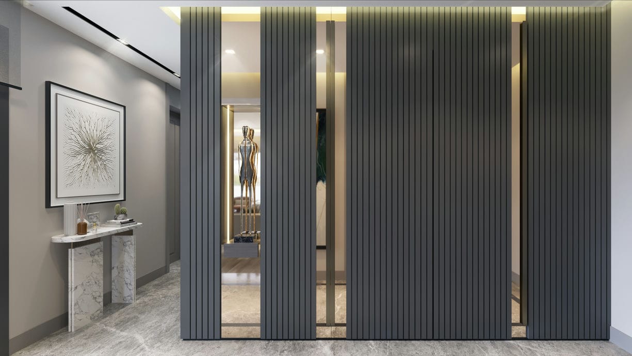
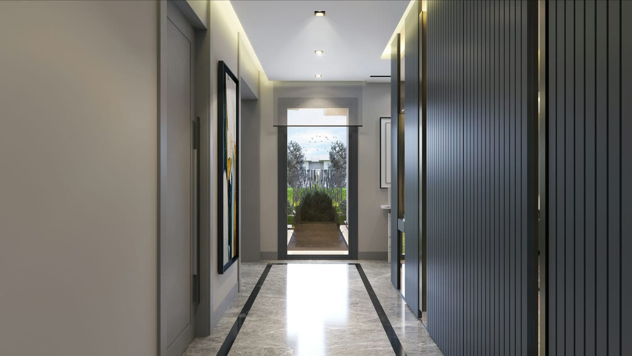
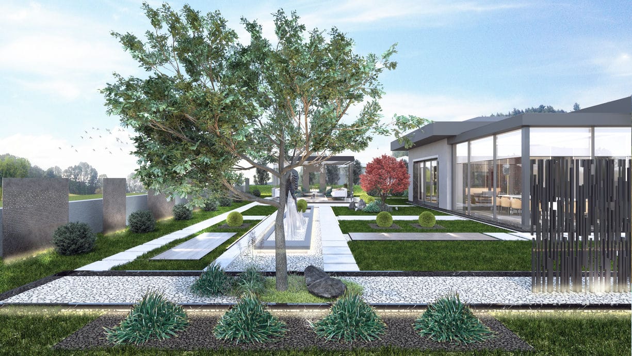
The striking villa project located at MESA Yesilyaka SU Site masterfully blends the elegant lines of modern architecture with the serene elements of nature.
The landscape design offers a natural experience that envelops the villa complex. Meticulously planned walkways, contemporary lighting systems, and structural elements shape the outdoor space into a functional and aesthetic whole. The interior design is in careful harmony with the facade and garden.
Expansive glass surfaces create an uninterrupted connection between indoor and outdoor spaces, providing users with both a spacious and nature-integrated living environment.
In the landscape design, geometric lines and organized forms are meticulously employed. Walkways are paved with natural stone and green areas are surrounded by clusters of plants. Plant selections are arranged to create a dynamic color palette, with red-leaved trees used as striking focal points.
The seating and relaxation areas within the interiors open directly onto the exterior garden, emphasizing the unity between indoor and outdoor spaces. Natural materials and a simple color palette balance modern aesthetics with naturalness, creating a tranquil atmosphere.
The living room offers a refined interpretation of minimalist aesthetics. The space is shaped by a composition dominated by clean forms and pure geometries. The expansive and ergonomic seating arrangement serves as the focal point, merging comfort and functionality seamlessly.
The circular coffee tables showcase a harmonious combination of marble, glass and metal materials. This elegant design highlights the contrast between different materials, adding a sophisticated touch to the space. The fireplace, integrated with the TV unit, maintains visual continuity along the wall while also serving as a striking focal point.
Carefully selected artworks on the walls enrich the intellectual atmosphere of the space and create visual focal points. Strategically placed lighting elements expertly highlight the depth of the room, creating a sophisticated ambiance through plays of light and shadow.
In the design of the bedrooms, the elegant lines of minimalist aesthetics are skillfully blended with the functionality of contemporary architecture. This synthesis creates a visually striking and ergonomic living space. The color scheme of the room is based on a palette dominated by neutral tones. The rooms, which receive ample natural light through large windows, exude tranquility and calm. The wooden flooring and strategically positioned decorative panels add a warm character to the neutral color tones.
In each bedroom, focal points are created using wall panels made from diverse textures and materials, carefully selected lighting fixtures, and artistic objects. This approach imparts a unique identity to each room while maintaining a cohesive design language throughout.
The vertical slat details applied to the cabinet doors and transition areas in the corridor enhance the perceptual depth of the space, creating a dynamic visual rhythm. These linear elements strengthen the spatial perception of the area, guiding the eye's natural flow and encouraging visual continuity. The repetitive geometry of the vertical slats emphasizes the vertical dimension of the space, optically increasing the ceiling height and contributing to a perception of a larger area. These architectural elements not only add an aesthetic texture but also enrich the users orientation and spatial understanding experience.
Circulation areas are enriched with the use of neutral tones and materials such as wood, mirrors and marble, which support spatial continuity. The incorporation of art pieces and decorative elements enhances the character of these transition spaces.
The SB Villa project skillfully combines modern architecture with natural landscaping to create a unique living space. The design, shaped by minimalist lines, features an open-plan layout and expansive glass surfaces that ensure continuity and fluidity between indoor and outdoor spaces. Eco-friendly elements like green roofs and vertical gardens integrate the building with the surrounding rich landscape. The use of natural materials and neutral tones in the interiors offers residents both aesthetic appeal and a serene living environment.

Co-Founder

Interior Designer

Interior Designer

Interior Designer