

TEAM Project » Factory » BASAR Technologies
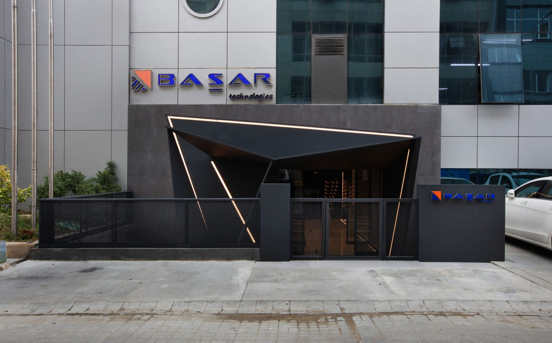
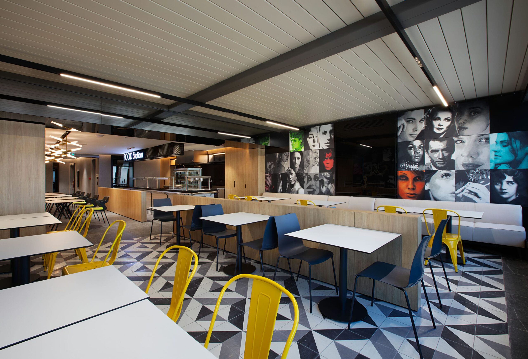
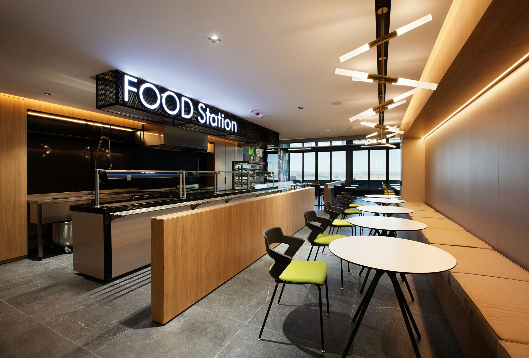
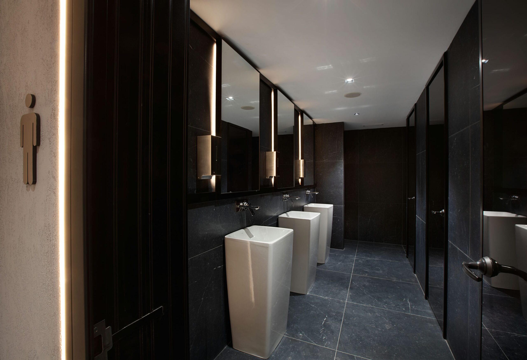
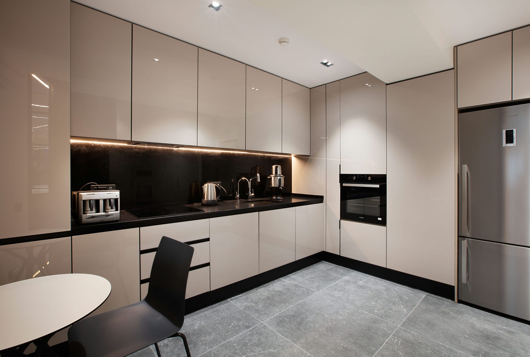
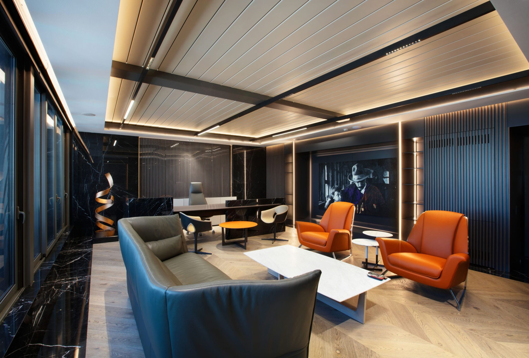
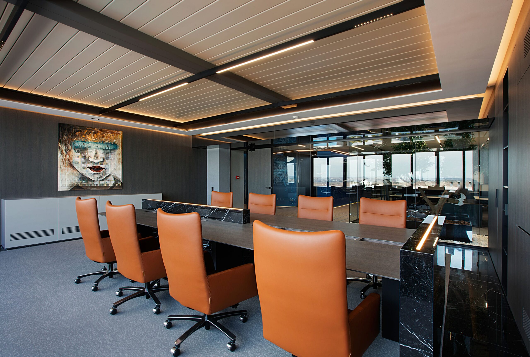
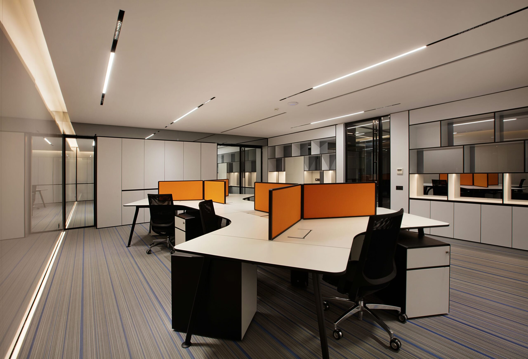
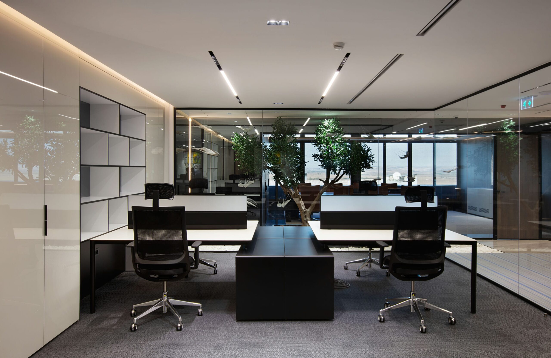
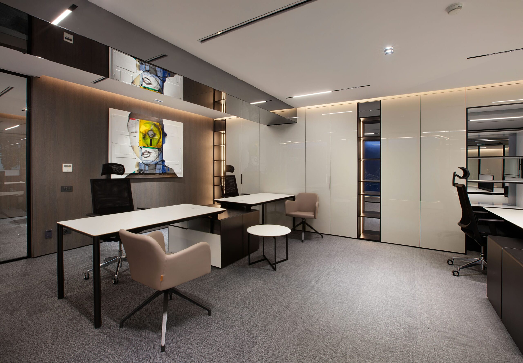
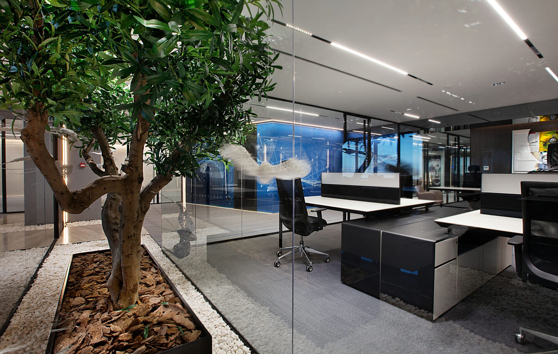
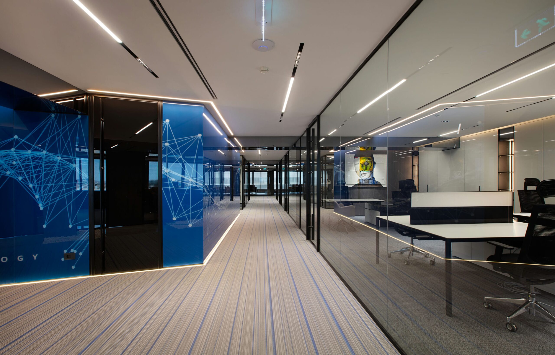
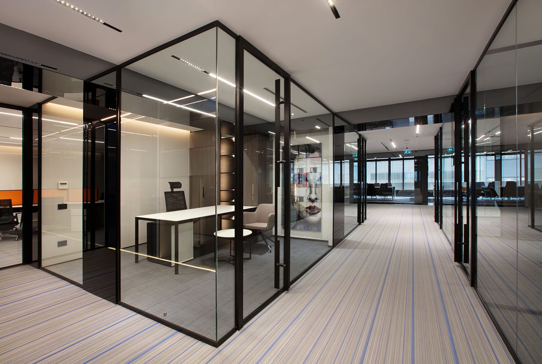
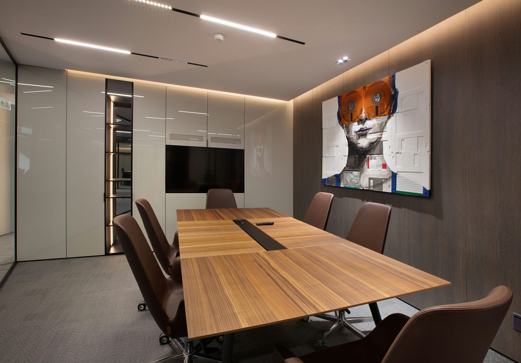
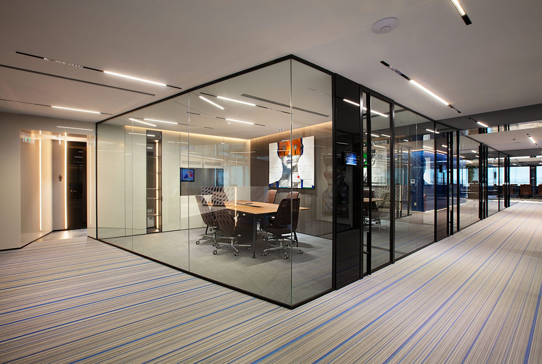
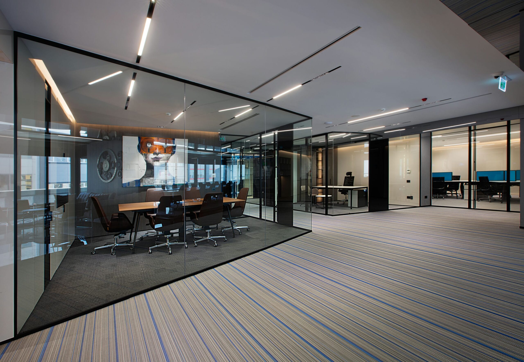
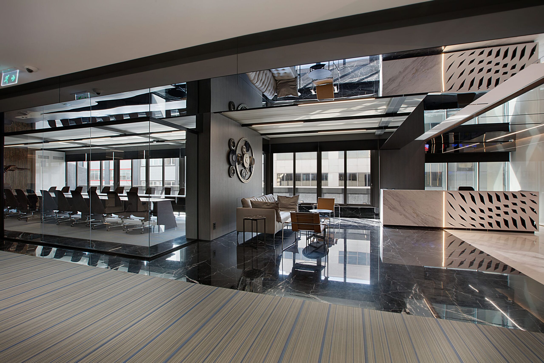
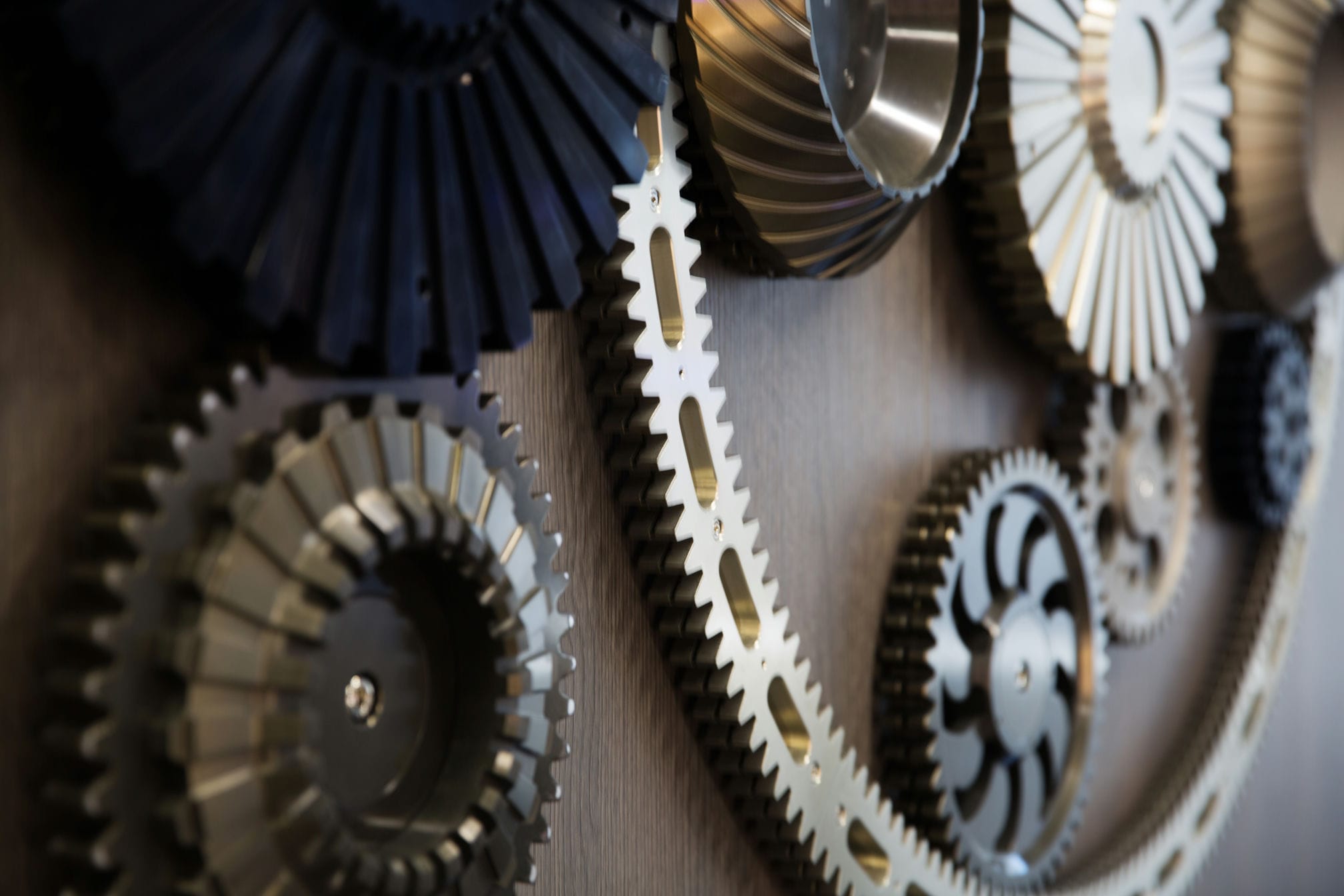
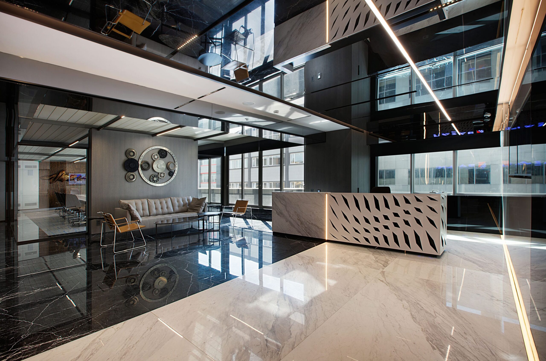
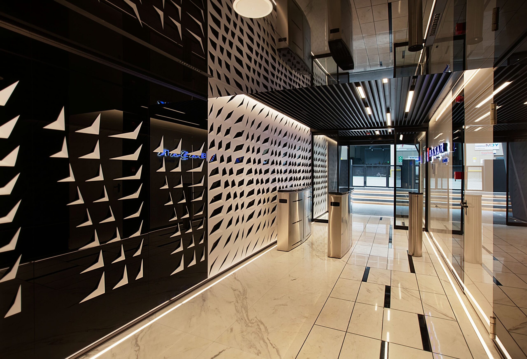
Başar Technologies is a company providing design and production services in robotic fields such as molding, machine park, packaging, and stacking. TEAM Proje undertook the interior architectural design, planning, and project management services for the management office of their factory located in the Trakya Free Zone.
The company’s advanced technology and multi-structure features were pivotal in the design process. The design of the management office aimed to reflect the innovative and high-tech identity of the firm. To this end, geometric traces and reflective surfaces were utilized in the entrance area and management floor to blur the spatial boundaries. The layered structure of the entrance canopy and its unconventional design emphasize the company's complex structure and technology. The extension of geometric traces from the facade to the interior ensures spatial continuity and reflects the dynamic nature of the firm.
In the selection of the color palette, the corporate identity of the company was prioritized. The logo and brand colors of Başar Technologies were used as a guide in the interior design, ensuring harmony between the visual identity of the office and the overall brand image of the company. Additionally, the use of neutral and natural tones in the management floor and reception area contributes to a sophisticated and professional atmosphere.
The integration of natural elements in the office design adds a sense of spaciousness to the working environment while providing an aesthetic appeal. The use of landscaping elements in the entrance area supports the modern and elegant design approach of the office. The spatial arrangement of the management office balances functionality and aesthetics. The management floor and reception area are designed to meet the needs of employees and visitors, with open office spaces arranged to facilitate the integration of management units and production areas.
The choice of materials focuses on modern and high-quality elements to emphasize technology. Glass partitions, reflective surfaces, and geometric forms create a perception of spaciousness while highlighting the company's technology and innovation-focused identity. Modern lighting elements ensure that the space is bright and airy while providing a sleek and contemporary appearance.
In conclusion, the Başar Technologies Management Office is realized through a detailed architectural project that reflects the company’s technological and innovative identity. Geometric traces, reflective surfaces, the corporate color palette, and modern material usage are the main elements of the design. This project, carried out by TEAM Proje, successfully creates an aesthetic and functional working environment that aligns with the vision and values of Başar Technologies.

Co-Founder

Interior Designer

Interior Designer

Interior Designer

Interior Designer