

TEAM Project » Residence » Villa Lucille
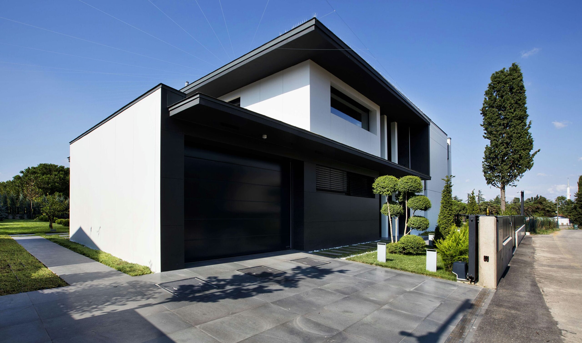
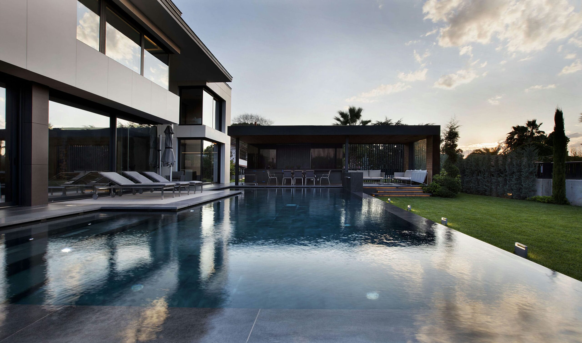
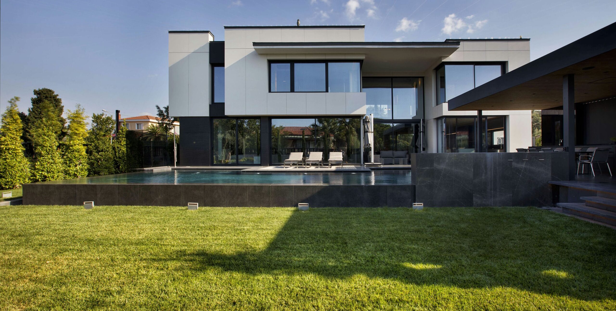
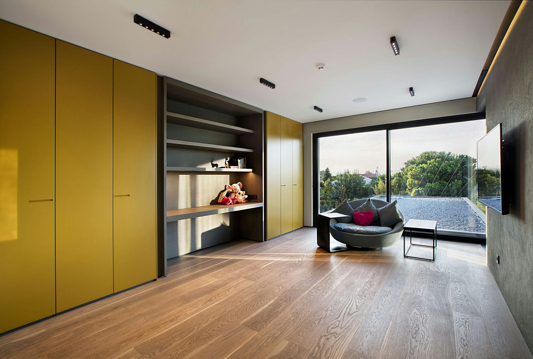
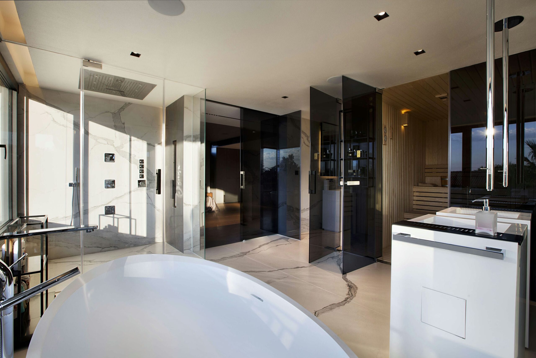
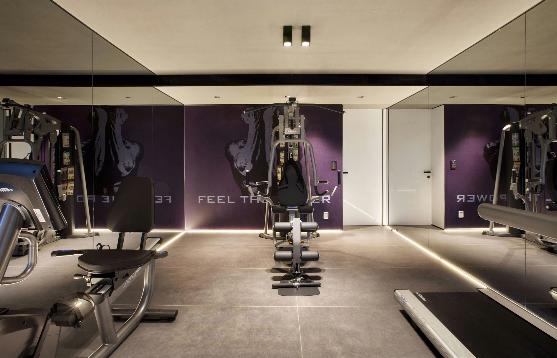
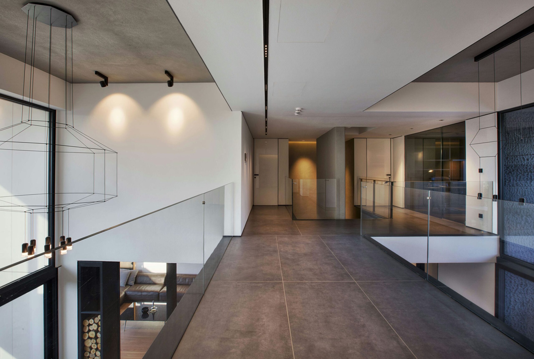
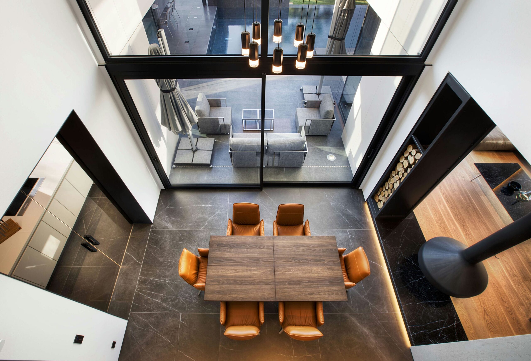
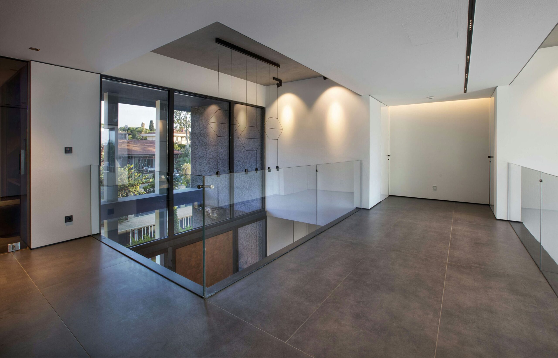
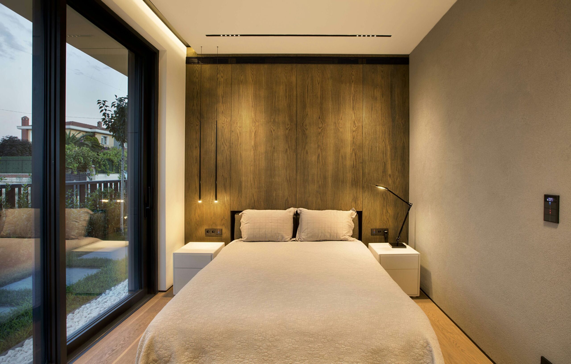
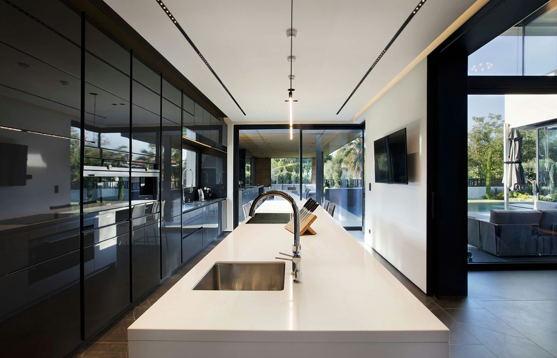
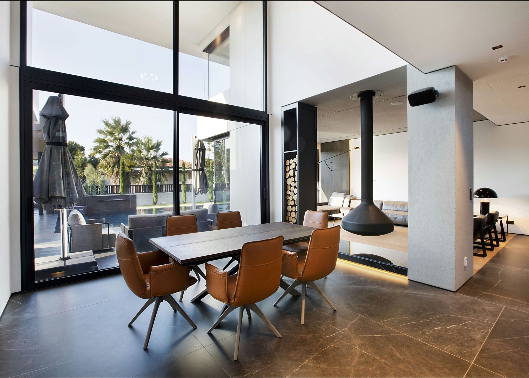
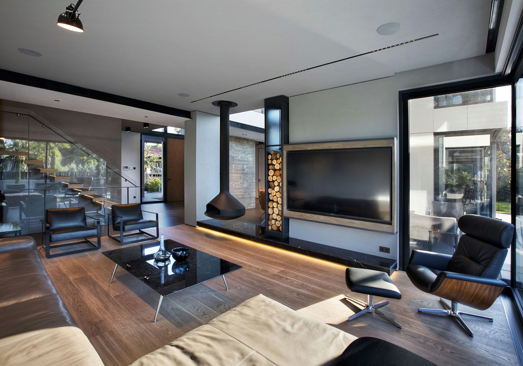
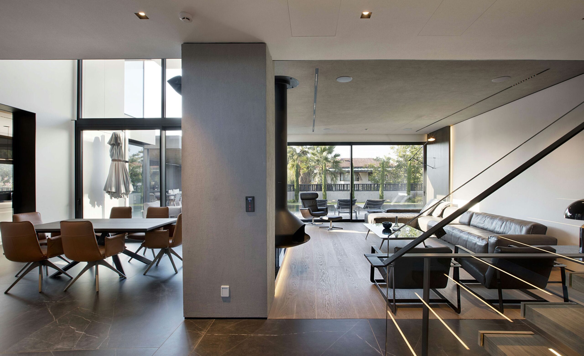
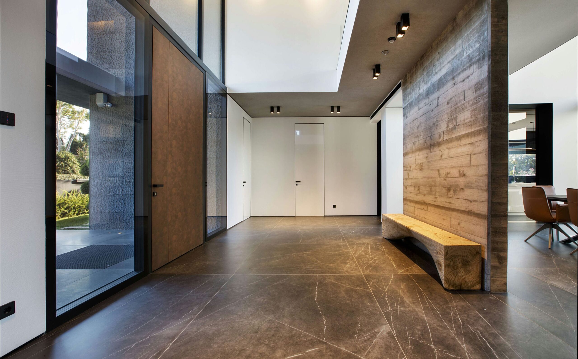
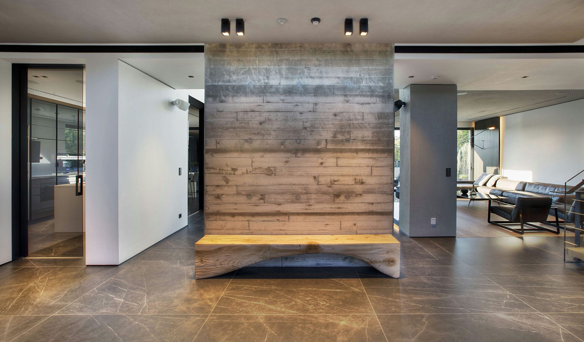
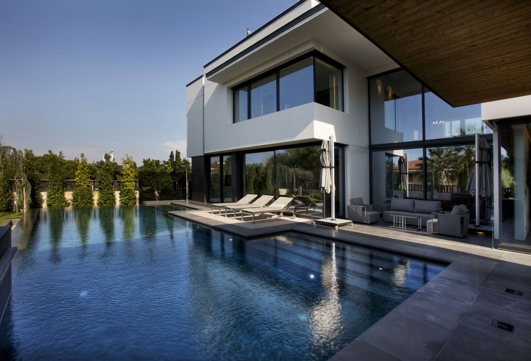
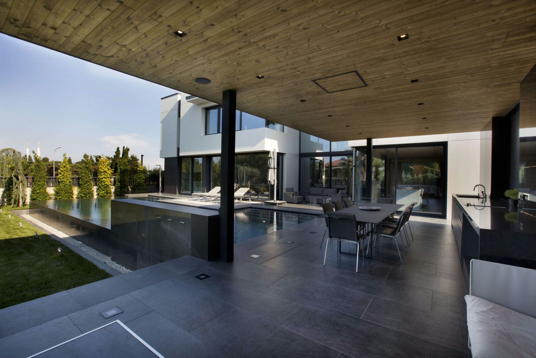
Villa Lucille, located in Tuzla, Istanbul, stands out among the dense building blocks with its mass approach and spatial stance. Shaped by the architectural vision of Kenan Deniz, the interior architectural concept design and landscaping of this building was meticulously realized by TEAM Proje Mimarlık. The composition formed by geometric masses differentiating on the vertical and horizontal axis is one of the main stopping points that form the identity of the facade design. This design approach, which exhibits a modernist attitude, maintains its integrity in the interiors and landscaping.
The balanced use of white and anthracite in the façade design, as well as the harmonic contrast created by the monolithic large glass surfaces covering the façade openings and the roof covering, give the project a calm and unique atmosphere. The sharp and simple expression of the masses also makes itself felt in the design approach of the interior. At this point, the compatibility of the interior design language and the architectural language is an important element.
The homogeneous distribution of natural and artificial light in the large gallery space that welcomes you as you enter the residence creates a peaceful atmosphere. The brightness and spaciousness of the interior space, which receives the right and sufficient level of natural light, give the users peace of mind as soon as they step inside. The lighting planning, which adds depth to the space, adds both functionality and aesthetic value to the living space by allowing light to reach every corner thanks to its gradual design.
The brown tones that are skillfully balanced in the interior are in perfect harmony with the color and texture of materials such as wood and steel, adding authenticity to the project. The elegant use of these tones enhances the feeling of warmth and naturalness in the space while creating a modern and contemporary atmosphere. The balance between the natural texture of wood and the sharp stance of industrial materials such as steel contributes to the aesthetic enrichment of the space and gives the living area an extraordinary identity.
Villa Lucille seamlessly integrates the interior with the outdoors, offering uninterrupted views in all directions. The masterful use of large glass surfaces in the architectural design unites the interior with the landscape. These monolithic openings present the natural beauty surrounding the interior like a painting.
Outdoor elements, such as terraces and patios, are harmoniously combined with the landscape to provide a seamless connection to the interior. The pool design, which is level with the patio, acts as a unifier between the space and the landscape. This organic combination of the patio and the pool creates a fluid transition between the interior and exterior and extends the boundaries of the living space. The geometric composition of the building is similarly reflected in the design language of the landscape. Villa Lucille is thus presented to the user experience in perfect harmony.

Co-Founder

Interior Designer

Interior Designer

Interior Designer

Interior Designer

Interior Designer