

TEAM Project » Residence » CF House
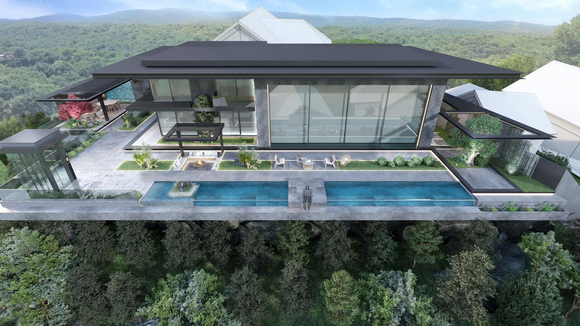
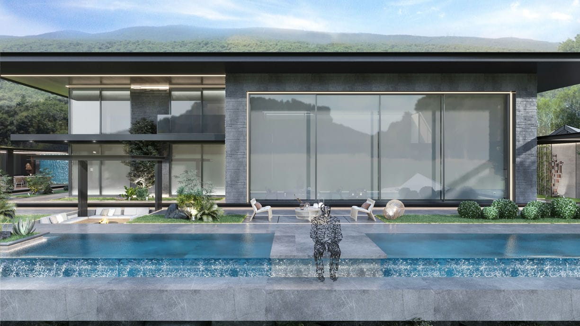
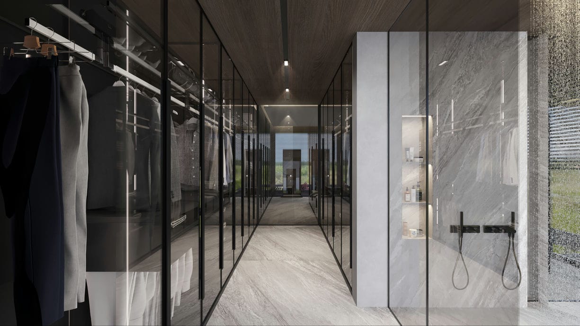
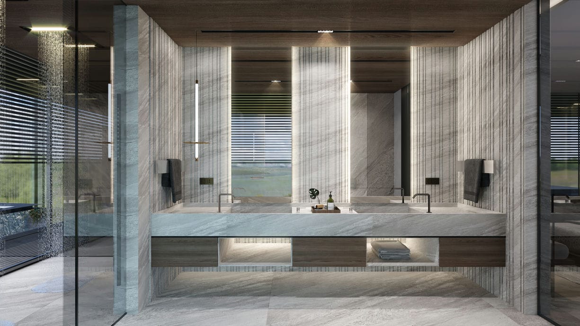
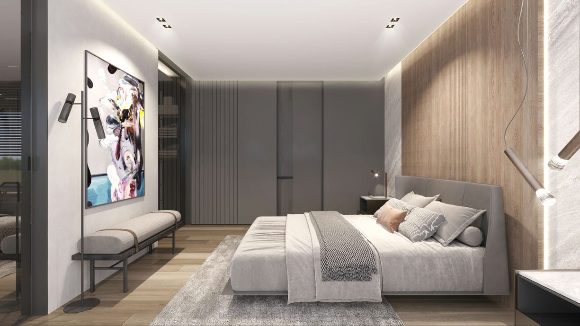
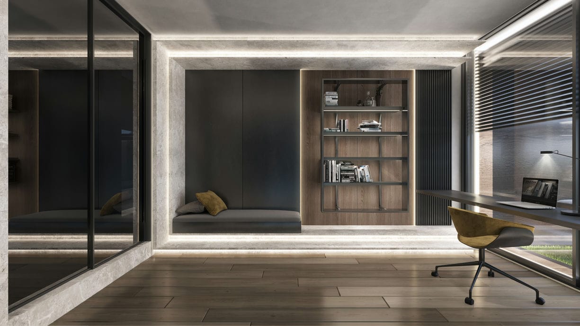
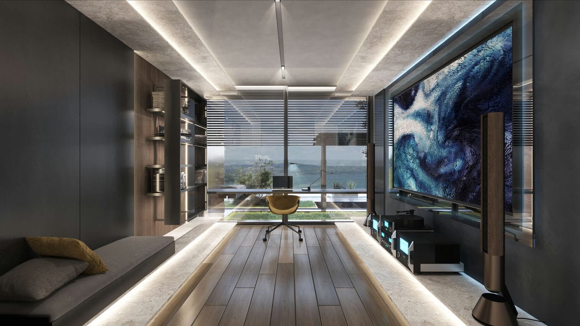
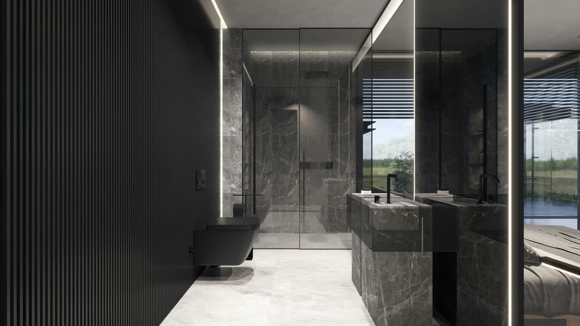
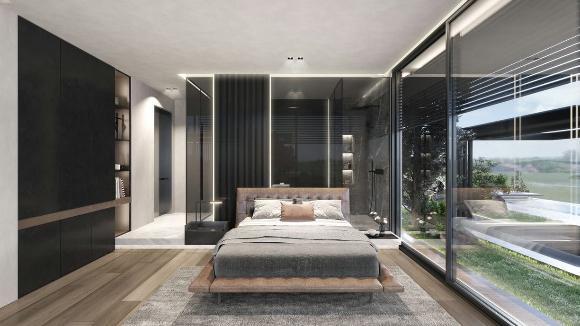
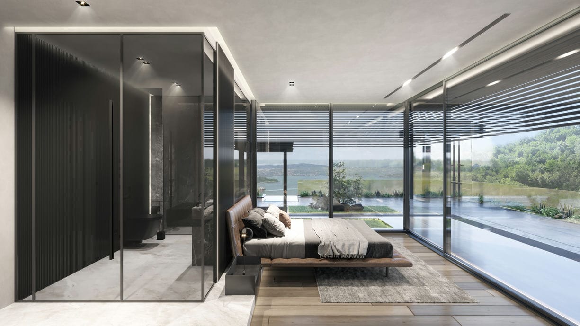
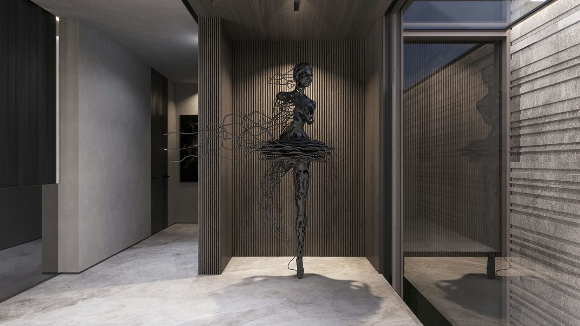
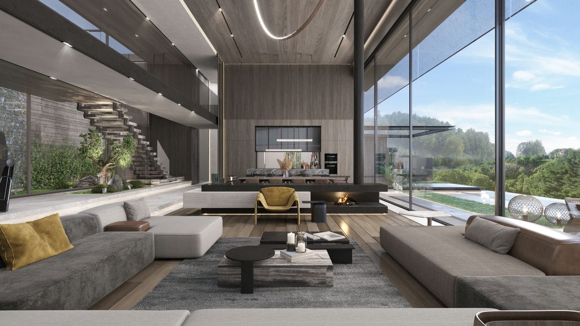
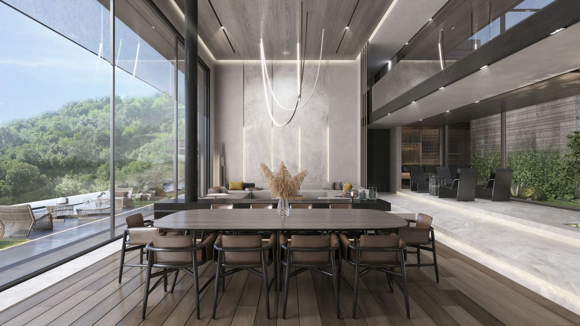
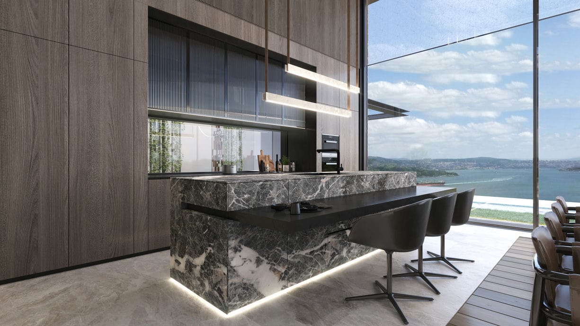
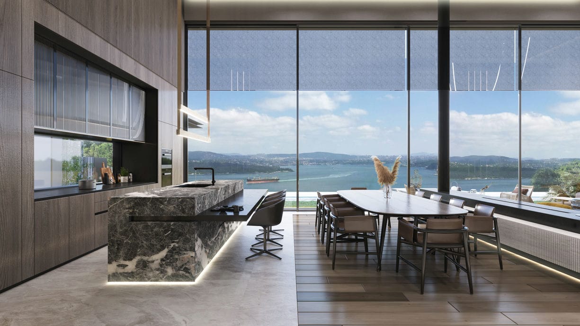
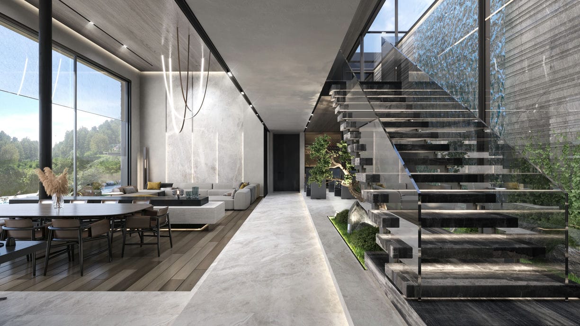
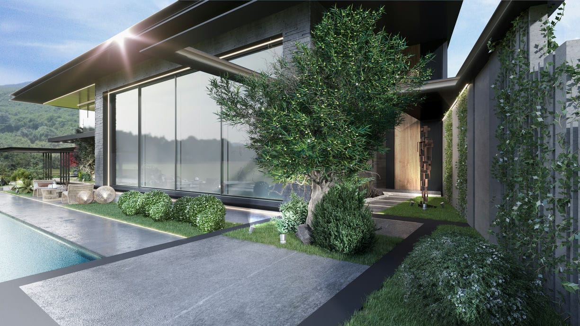
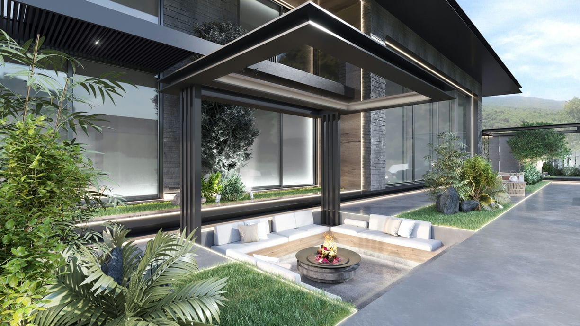
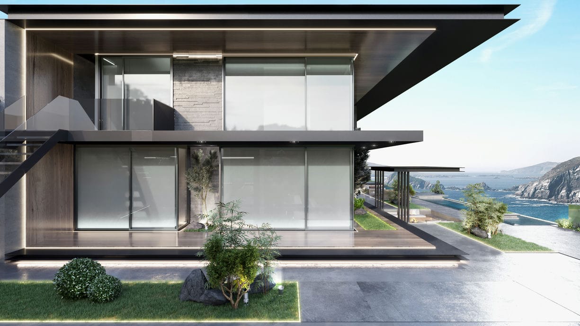
The CF Villa Project, situated in Sarıyer, Istanbul, is designed to create an environmentally harmonious living space while meeting the demands of contemporary living. The terrace roof not only bestows a modern and elite appearance upon the structure but also enhances both functionality and aesthetic richness, thereby adding value to the project. The thoughtful use of a dark color palette on the facade and interior, complemented by wood textures, ensures continuity between the interior and exterior. This combination adds depth and richness to the spaces, embodying a sophisticated and modern aesthetic approach.
The glass surfaces covering the wide openings underscore the building's harmonious yet bold integration with nature by reflecting both the natural environment and the landscape. The open space arrangement enables users to engage in a variety of activities. The areas enclosed with pergolas provide shade in the summer and protection in the winter, ensuring the garden is comfortably usable throughout the year. The fire pit in the landscape design adds warmth and serves as a focal point to the space with its surrounding arrangements. The varied levels enhance the spatial experience and promote a more dynamic interaction between users and the space.
In the interior, a living space has been meticulously crafted where contemporary design principles are seamlessly integrated with aesthetics and functionality. The layout and carefully selected materials provide users with high levels of comfort, as well as sophisticated and aesthetically pleasing environments. The gray tones employed on the exterior are carried into the interior and complemented by natural wood textures, creating a warm and inviting atmosphere. This application ensures aesthetic continuity between the interior and exterior spaces, thereby strengthening their harmony. The judicious use of natural materials such as stone and wood, along with industrial textures like steel and glass, imparts each space with a unique and striking identity.
The sunshades installed on the facade contribute to the effective management of privacy while balancing natural light. The lighting plan, meticulously designed for each area according to its functions, incorporates diverse types of lighting. Indirect lighting creates soft, eye-friendly atmospheres, emphasizing the harmony between natural and artificial light. This integrated approach enhances both the aesthetic and functional qualities of the space, optimizing the user experience.
Integrating the TV unit into a multifunctional partition that also includes the fireplace streamlines the space's appearance while creating a more spacious atmosphere. This integrated surface also functions as an elongated coffee table, preserving the aesthetic coherence of the area and enhancing its functionality. Concealing the unit in this manner supports the flexibility and versatility of the space, providing visitors with a neat and stylish living area.
Concealing the kitchen area with movable panels when necessary allows for spatial expansion and enhances overall functionality. This design provides versatility in the usage of the space.
High ceilings and mezzanines are employed to create expansive galleries, resulting in airy and bright environments. The transparency between spaces fosters brighter and more integrated living areas. Artworks strategically placed in various locations enrich the aesthetic and emotional experiences within the interior, adding depth and character to the space.
The TEAM project team has prioritized the integration and continuity in architectural, interior, and landscape design in the CF Villa project, thereby creating a harmonious, sustainable, and modern living environment that aligns seamlessly with nature.

Co-Founder

Interior Designer

Interior Designer