

TEAM Project » Residence » HK GOCEK
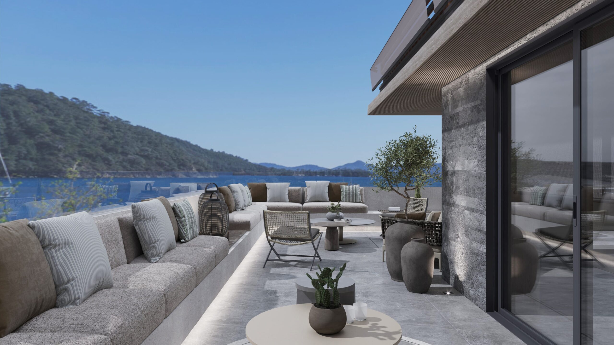
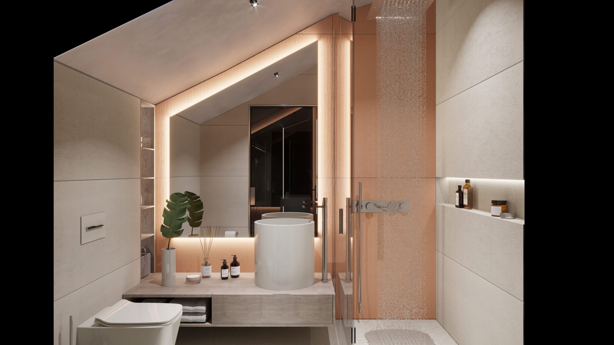
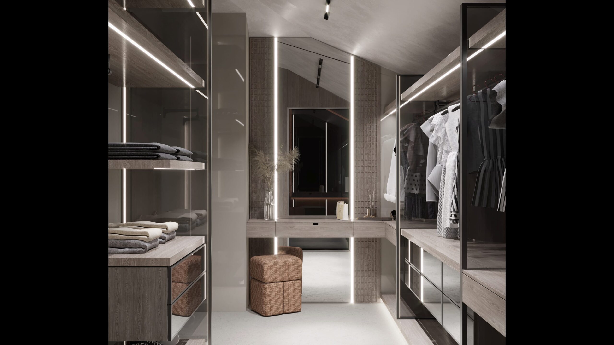
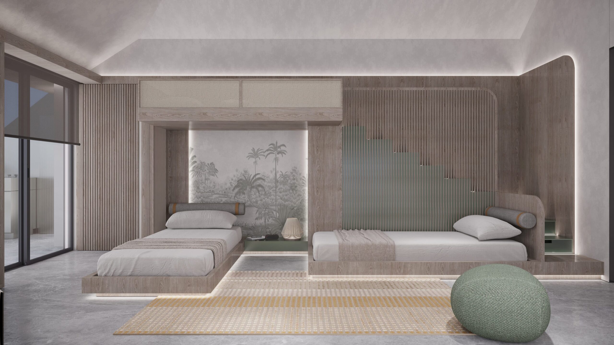
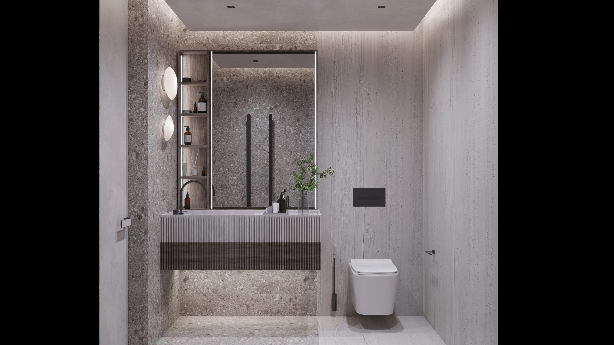
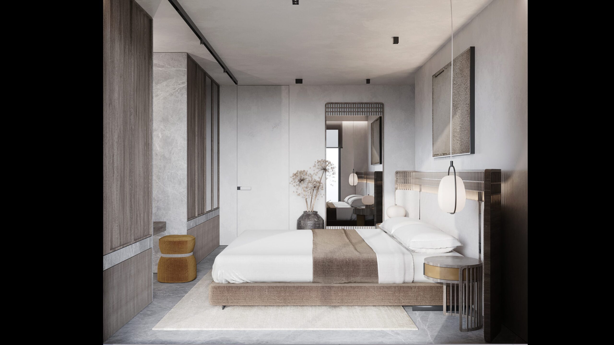
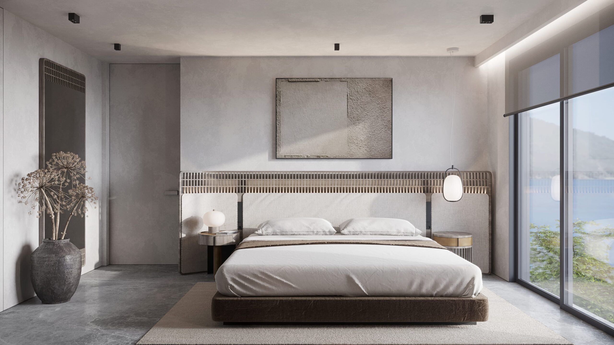
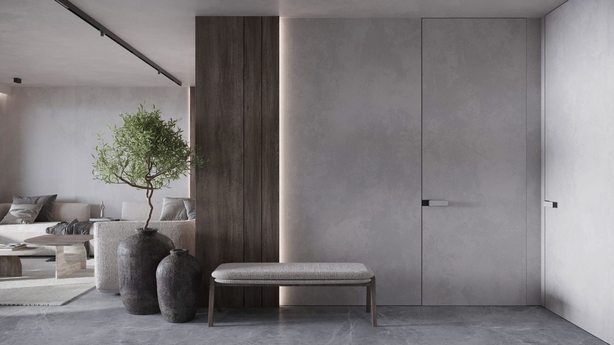
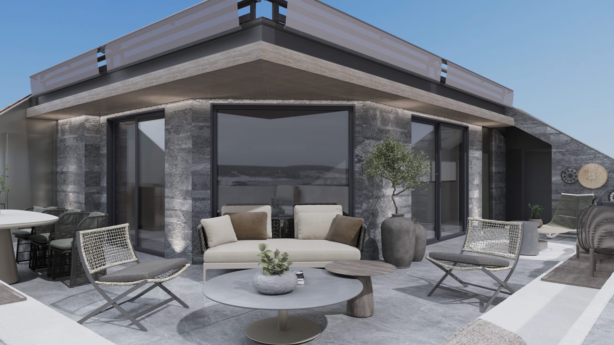
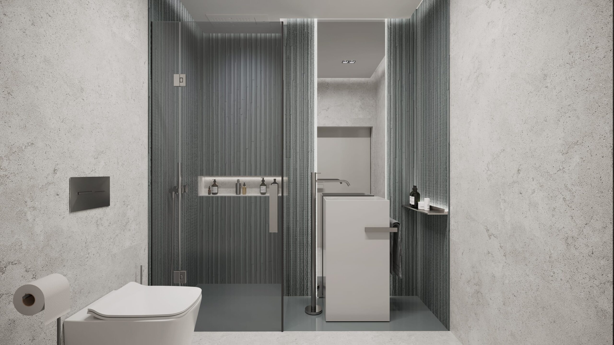
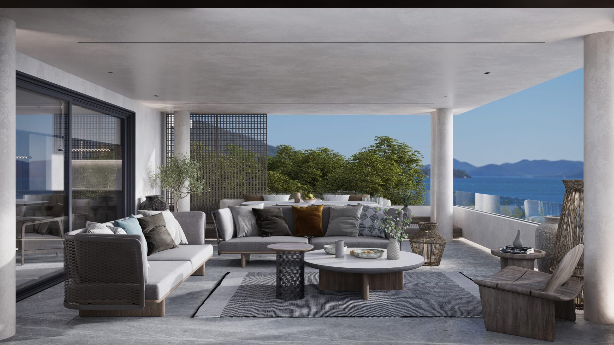
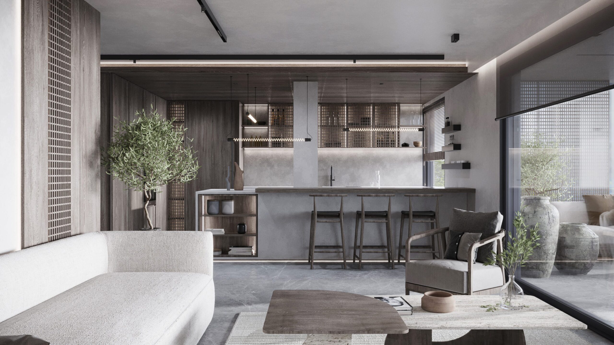
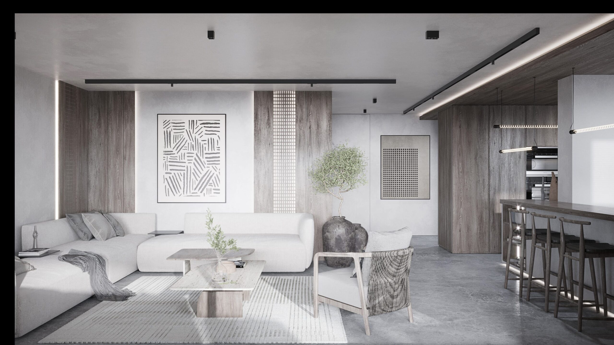
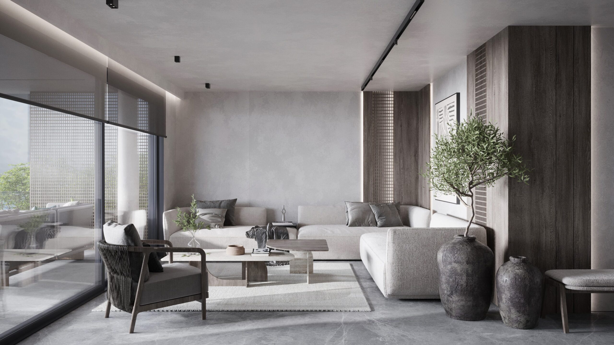
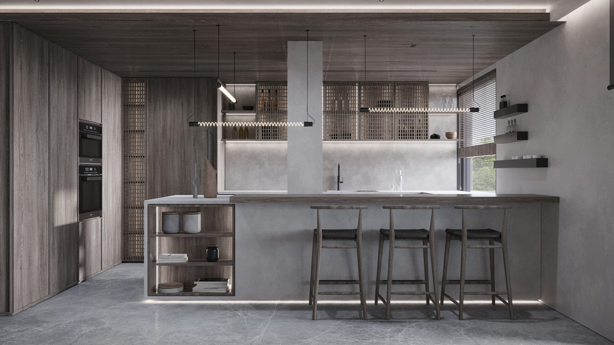
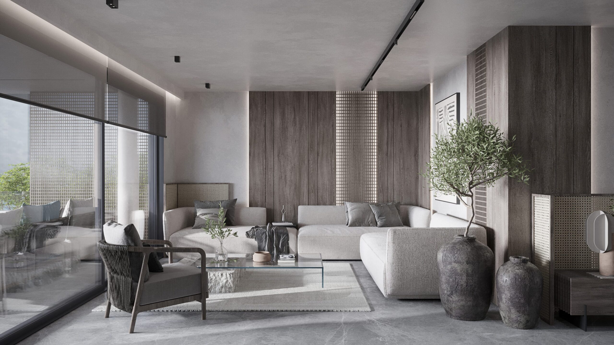
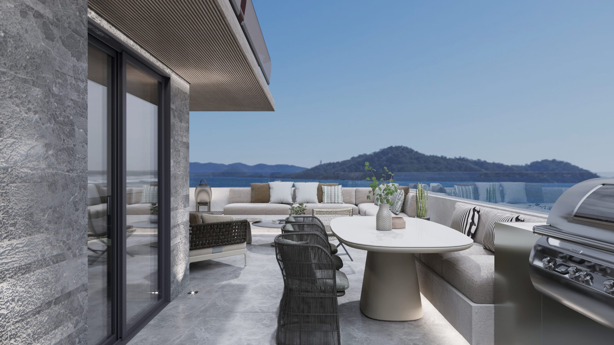
The luxury residence in Göcek, designed by the TEAM Project team, is adorned with fine details that reflect a minimalist lifestyle. The interior design of the residence offers a perfect blend of modern architectural understanding and natural elements, carefully planned to meet the user's comfort and aesthetic expectations to the highest degree.
The living space stands out with its modern and serene design. The interior, which benefits from abundant natural light due to the large glass surfaces, creates a spacious atmosphere with light color tones and natural textures. The furniture choices are simple and functional, prioritizing comfort. The artwork and decorative elements used enhance the aesthetic value of the space by harmonizing with natural materials.
In the open kitchen integrated with the seating area, the balanced use of wooden and steel surfaces creates an aesthetic contrast. Built-in ovens are placed to provide seamless surfaces, while the refrigerator is integrated into the kitchen cabinetry with wooden panels, resulting in a simple and clean appearance. Elegant lighting fixtures and shelving systems enhance the functionality of the space, optimizing usage efficiency. The kitchen island serves as both a preparation area and a practical table for small snacks and breakfasts, acting as a buffer between the seating and dining areas and becoming the central hub for social interaction.
The master bedroom offers luxury and comfort through a minimalist design language. Natural light from large windows adds a touch of luxury and creates a spacious atmosphere. Neutral tones provide a calm and relaxing environment. The master bathroom features natural stone and terrazzo-look ceramic tiles, offering both visual appeal and long-lasting durability due to their elegant texture. Indirect lighting highlights the natural stone textures, adding depth to the space.
The children's room features a colorful and playful design. Located in the attic, this room offers a spacious and functional area. The fabric-covered headboard and base provide a soft surface to protect against bumps. Open shelves on the walls add a warm and inviting touch to the space. The desk, chosen in tones similar to the wall color, makes the room appear larger than it is. With areas designed for children to play comfortably and functional storage solutions, the room is both aesthetically pleasing and practical. Pastel tones used throughout the room create a calm and peaceful environment.
In the children's bathroom, the sloping surface from the roof has been elegantly integrated into the design. The mirror element, aligned with the same slope, aesthetically highlights the geometric form of the space and this structural feature. This approach provides a functional yet playful design language, adding a unique touch to the bathroom design. The use of neutral tones creates a soothing and sterile atmosphere. Pastel tones add warmth to the bathroom, while the lighting system paints the bathroom with a soft light and offers a comfortable space.
In the dressing room, designed with a luxurious and minimalist approach, glass-fronted wardrobes not only offer convenience to the user but also enhance the depth of the room. The shelving systems and drawers allow for organized storage of the children’s clothing. The combination of mirrored surfaces and lighting serves both functional and aesthetic purposes.
The terraces, among the most striking areas of the residence, elevate outdoor comfort to its peak. Overlooking the sea, these spaces are furnished with expansive seating arrangements and natural textures. Rattan and wooden furniture highlight the organic nature of the area, while green plants and ceramic vases add vibrancy and freshness. The open and covered seating areas offer comfortable use in various weather conditions. On the rooftop terrace, the furniture chosen in harmony with the overall design language, along with open gray-toned natural stone cladding and organic materials, emphasizes aesthetics, durability, and sustainability. The terrace areas are designed to best showcase the beautiful nature and views surrounding the project.
Overall, the HK House offers a perfect synthesis of contemporary architecture and natural elements, providing its residents with a serene and comfortable living space. With every detail meticulously considered, this project combines innovative approaches with aesthetic and functional solutions to create a living area that far exceeds users expectations. Harmoniously integrated with Göcek's unique nature, this residence offers its occupants a relaxing and enjoyable living experience.

Co-Founder
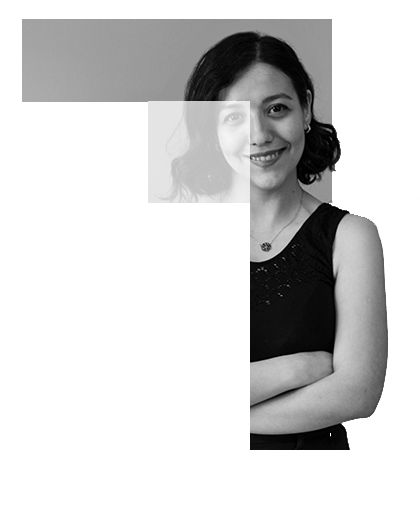
Interior Designer

Interior Designer

Interior Designer

Interior Designer