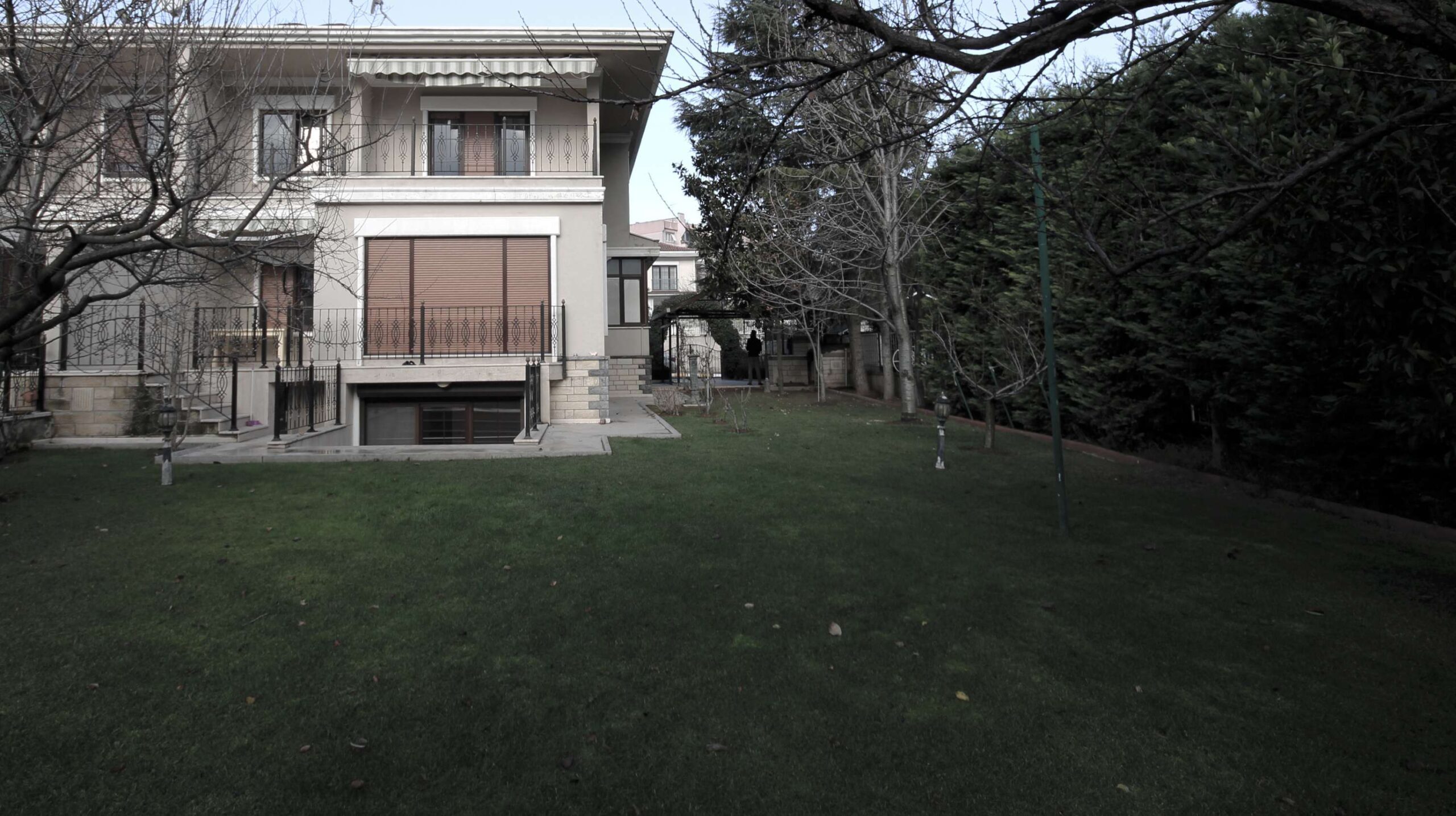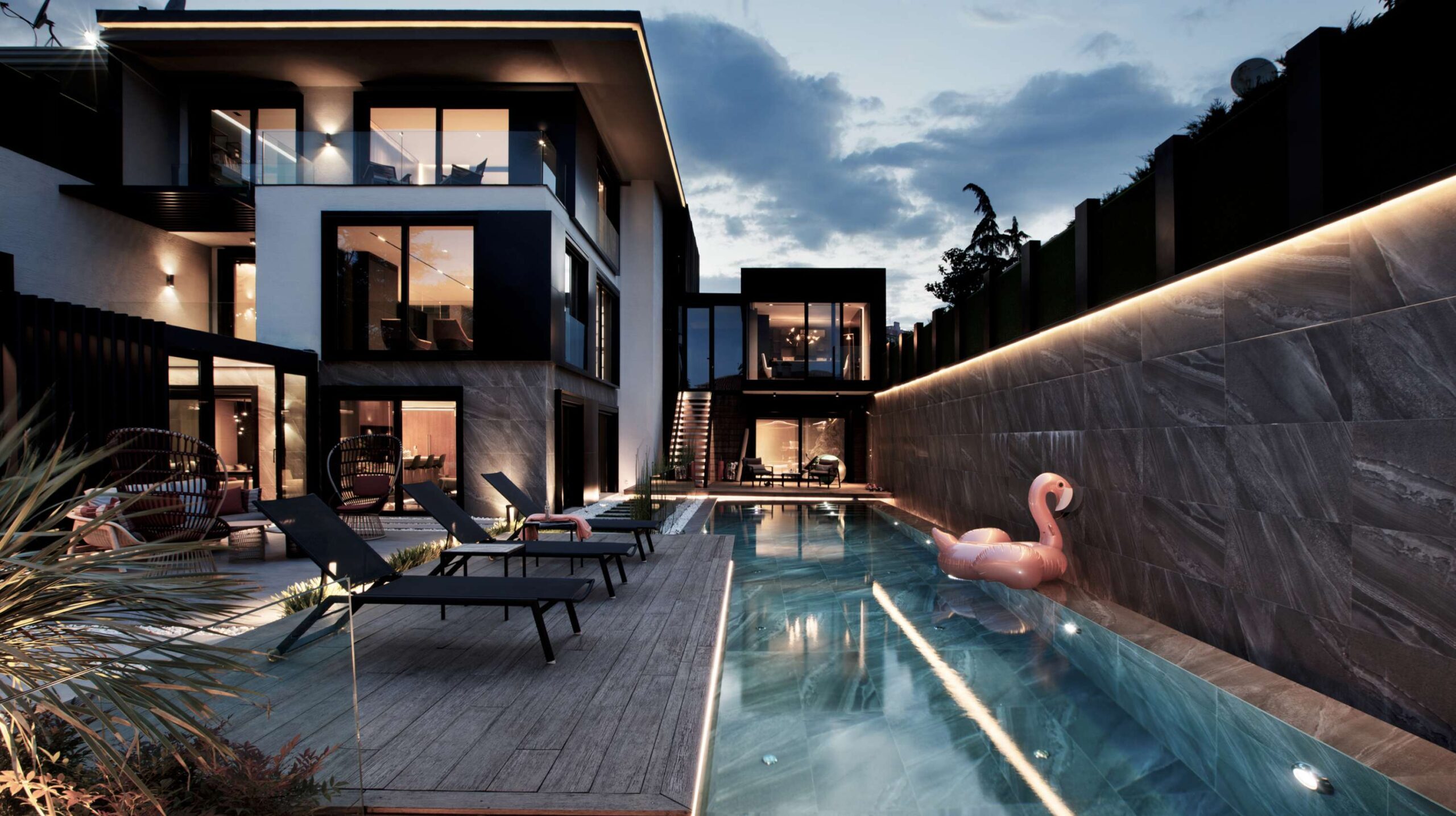

TEAM Project » Residence » HK Villa
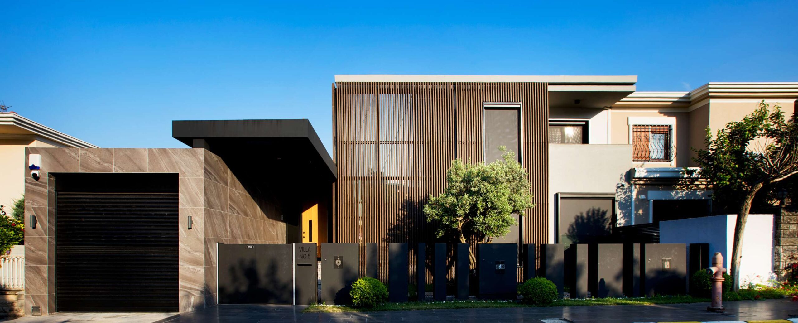
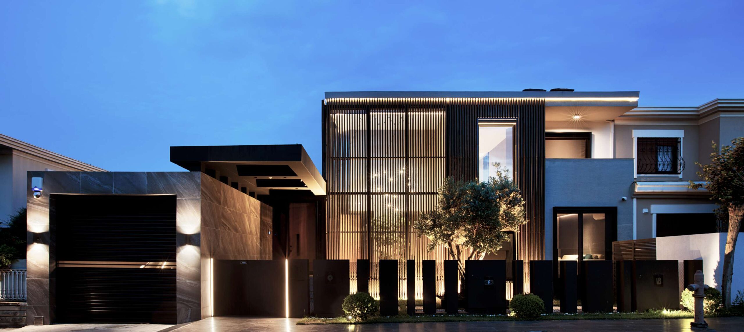
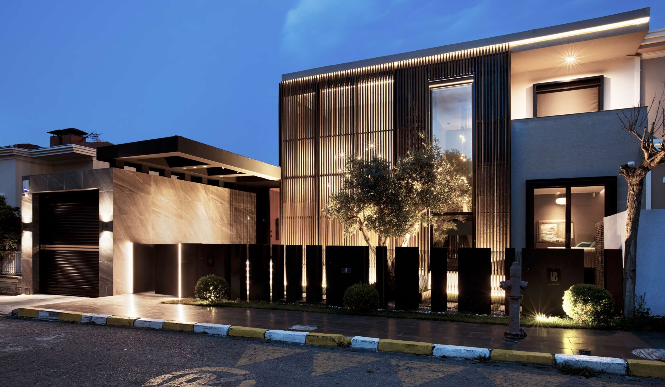
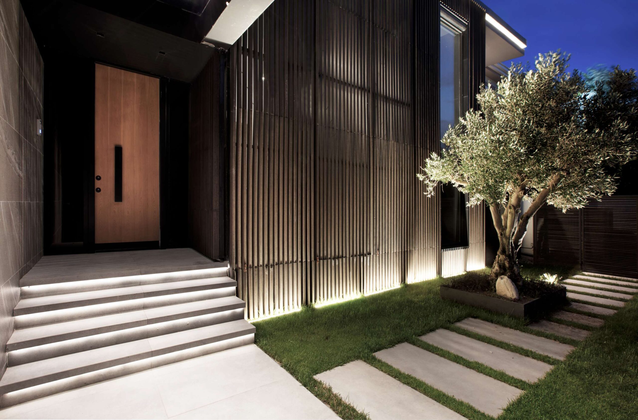
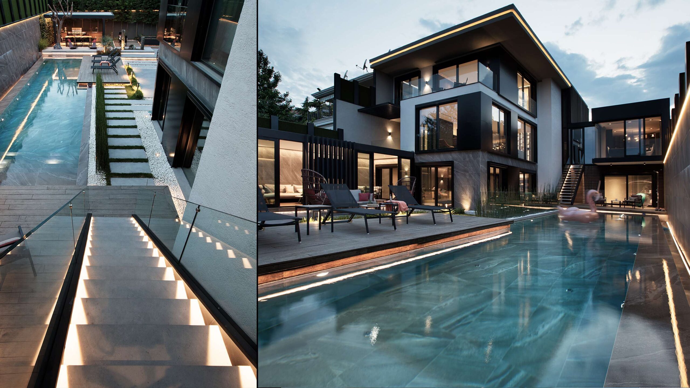
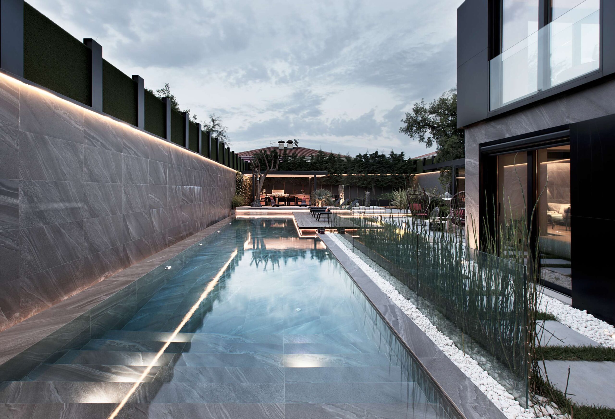

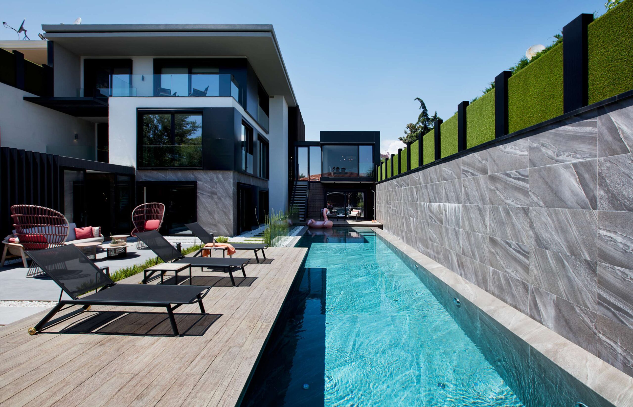
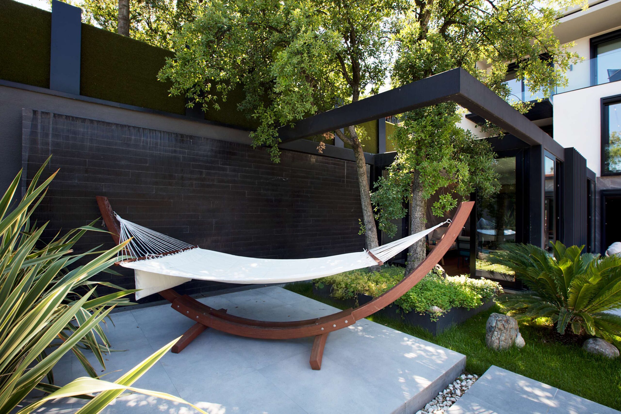

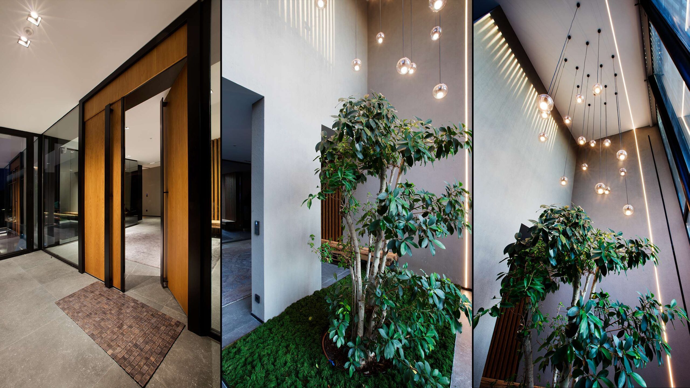

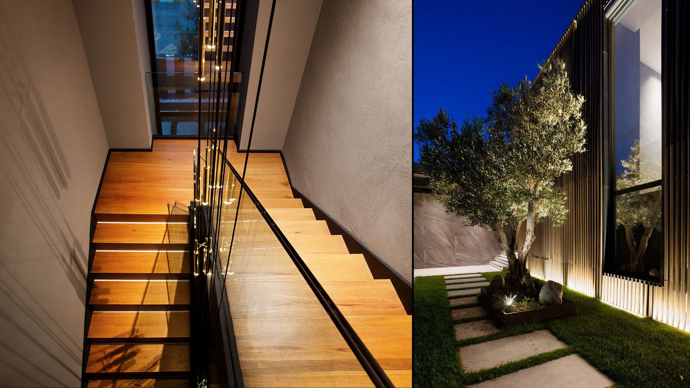

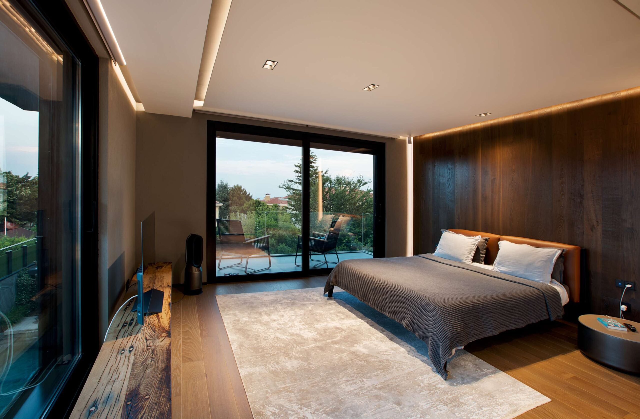


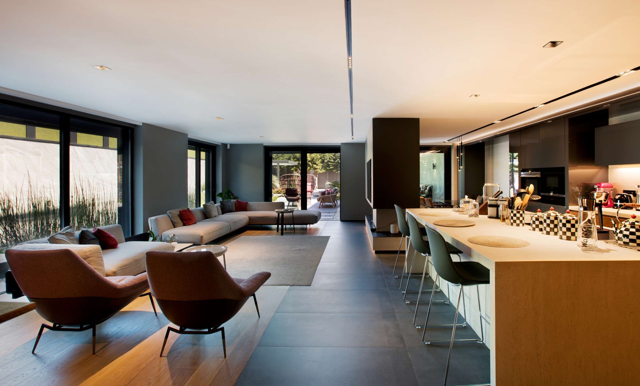
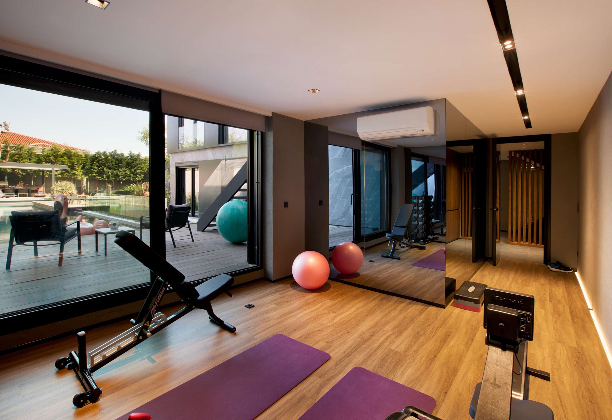
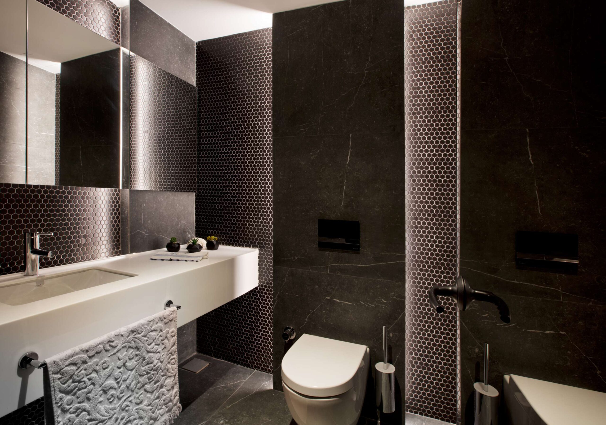
The architectural and interior design, as well as the development of new indoor areas, pool section, and landscape design for the HK Villa project in Istanbul, were meticulously executed by the TEAM Project team. Given that the project involves twin villas, careful attention was paid to ensuring a coherent dialogue between the structures.
The overarching design concept of "creating an oasis in the desert" guided our approach, influencing the selection of color palettes. The chosen colors, reflecting a neutral stance, seamlessly integrate with the design elements, enhancing and accentuating the project's simple and timeless lines. This harmonious interplay between colors and design components contributes to the overall aesthetic cohesion of the project.
The wooden slats surrounding the entrance façade create an elegant welcoming space while maintaining the continuity of the design by appearing in different axes of the space. In contrast to the minimal effect created by this simple approach during the day, the details of the house are revealed with a modern flamboyance in the evening with the use of hidden lights. This brings the relationship between the building and the context in which it is located to a different atmosphere.
The inner garden, which can be sensed through the wooden slats, serves as an important bridge between architecture and interior architecture. Accessed from the basement level, the interior garden includes many uses and comforts such as a pool, winter garden, barbecue and dining area, hobby garden, water wall and hammock, and sun terrace. The pool, which is located in the landscape, offers the residents of the villa a rest and relaxation area while reflecting the cool and refreshing atmosphere of the oasis in the desert effect. Natural stones, tropical plants, and wood textures used around the pool enhance the visual richness of the outdoor space, while at the same time providing a natural harmony and balanced aesthetics.
The seamless openings on the facade facing the inner garden seamlessly blend the interior architecture with the outdoor space, inviting natural light and the revitalizing presence of greenery into the living areas. This design approach extends consistently across all levels of the building, fostering visual coherence and a harmonious flow between interior and exterior spaces. By blurring the delineation between inside and outside, a sense of balance is achieved throughout.
In essence, the TEAM Project team has crafted a distinctive ambiance through its architectural and interior design, along with its landscaping efforts. The incorporation of wooden details, natural materials, and a subdued color palette effectively embodies the "oasis in the desert" concept, culminating in a contemporary and serene living environment for the villa's inhabitants.

Co-Founder

Co-Founder

Interior Designer

Technician
