

TEAM Project » Office » SAFIPORT
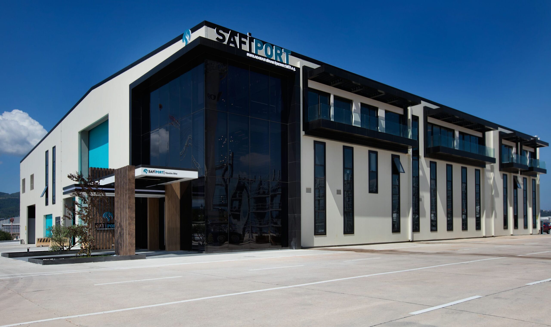
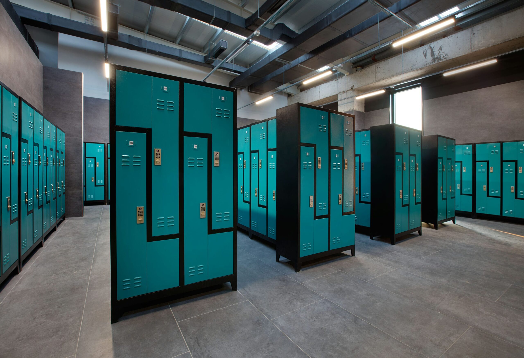
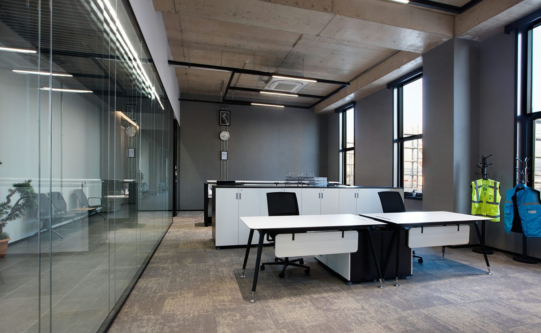
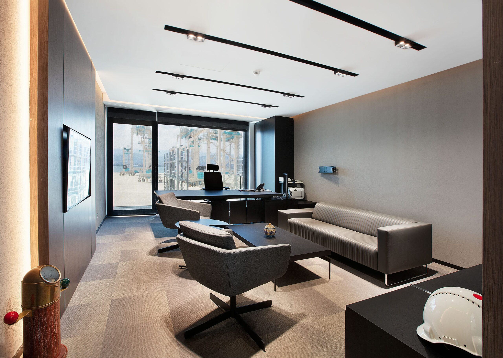
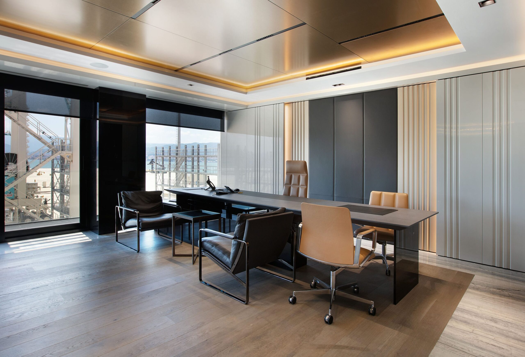
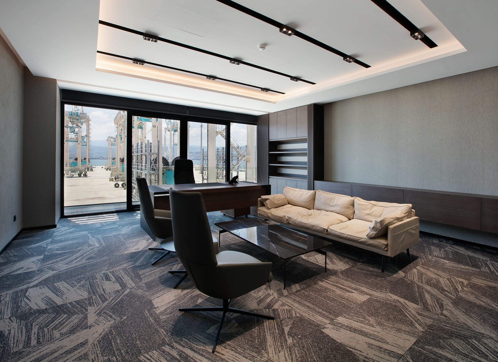
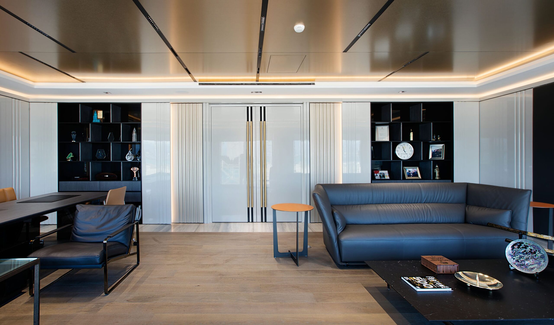
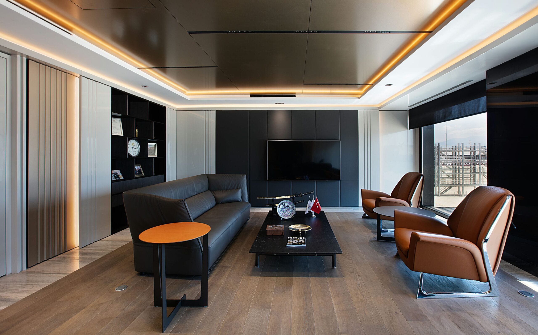
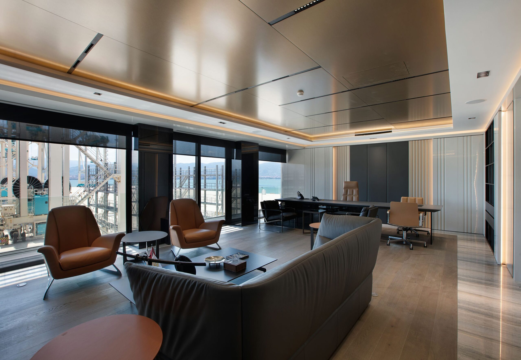
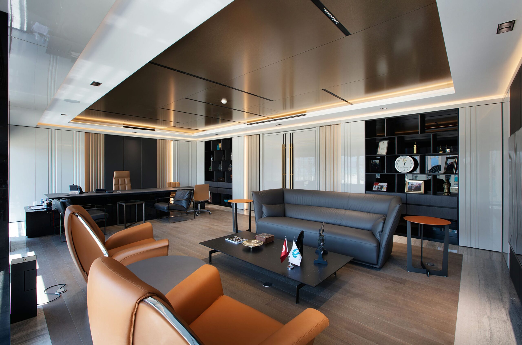
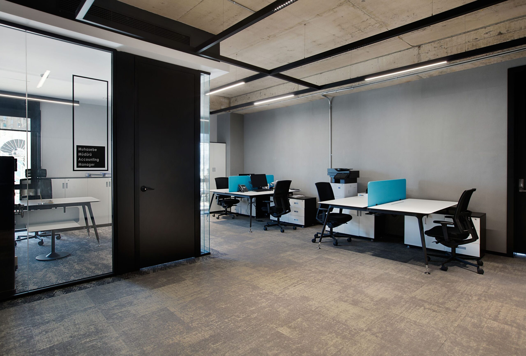
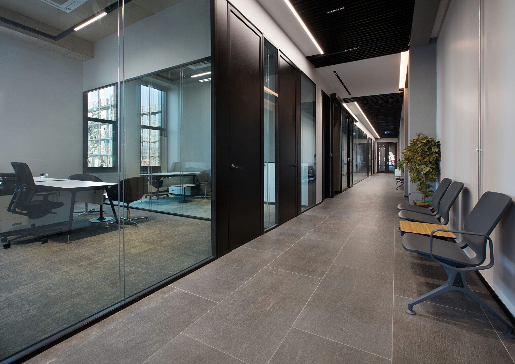
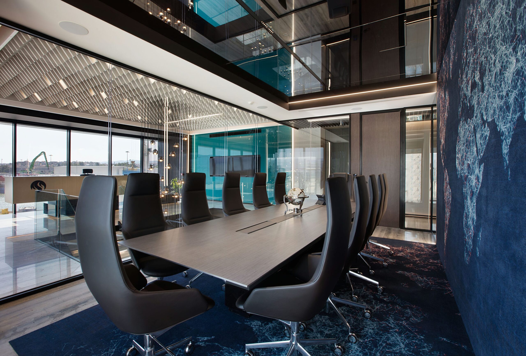
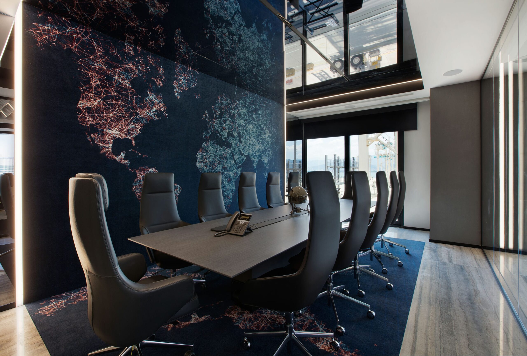
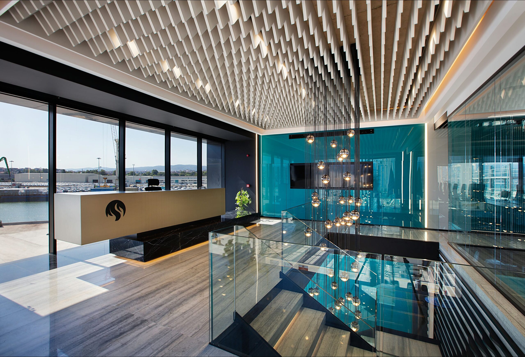
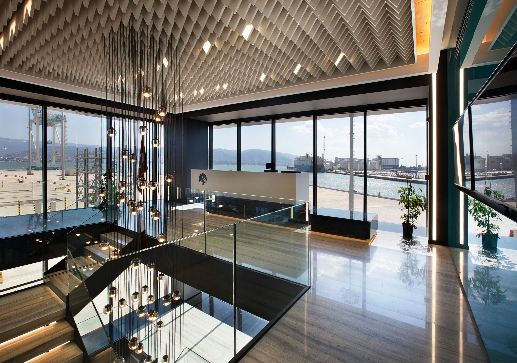
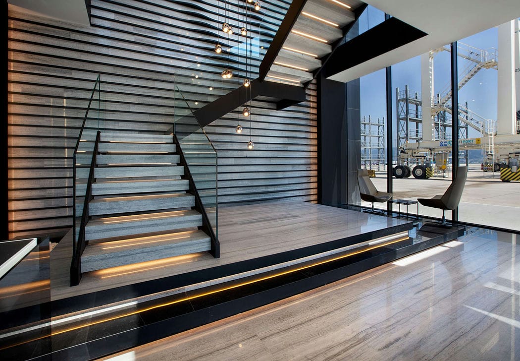
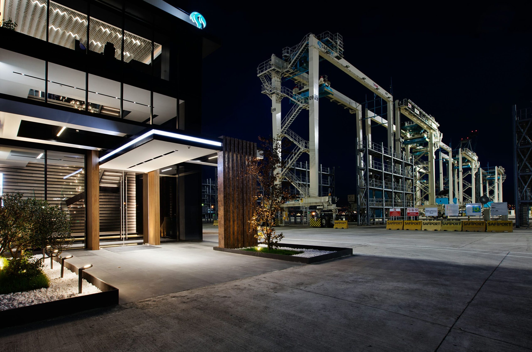
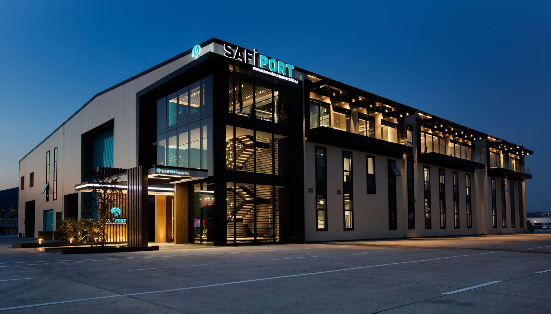
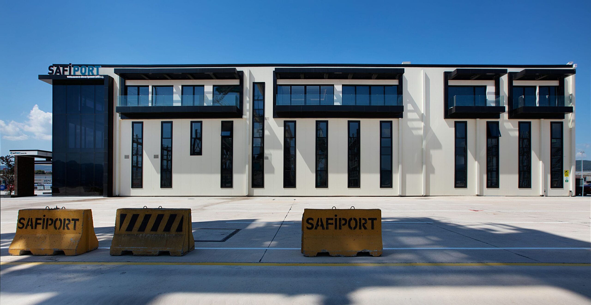
Safiport Derince International Port is poised to emerge as one of Turkey's premier ports under its revitalized management approach. Situated strategically, the port boasts seamless access to logistics networks and offers an array of comprehensive services, significantly enhancing the country's trade potential. Serving as the sole port in the Gulf Region capable of accommodating diverse cargo types—such as Ro-ro, project cargo, bulk cargo, general cargo, liquid bulk cargo, containers, and wagons—through its extensive facilities, Safiport Derince Port provides all port services concurrently.
A pivotal structure, the 'Safiport Maintenance and Repair Building and Management Office,' plays a crucial role in enhancing the port's operational efficiency and quality. This building harmoniously blends functionality with aesthetics in its design, aligning with the overarching vision of the port. The design and turnkey implementation of this structure were executed by the TEAM Project team.
The company's vision is a critical factor influencing the design approach. The building's massing strategy adopts a minimalist aesthetic, characterized by clean lines and modern simplicity. This emphasis on simplicity prioritizes functionality while also ensuring environmental harmony and aesthetic coherence. Monolithic openings integrate interior spaces with their surroundings, fostering dialogue between the interior and exterior environments.
Within the structure, gallery spaces facilitate a seamless transition between vertical and horizontal configurations, accentuating the spatial dynamics. These galleries add depth and breadth to the interior, creating a layered effect that enriches the overall experience. Strategically placed lighting elements enhance the ambiance of the space while contributing to both functionality and aesthetics, serving as focal points that enhance the character of the environment.
Similarly, the use of permeable dividing surfaces in the office design promotes spatial integrity by minimizing visual barriers. These surfaces foster an open communication environment while delineating zones with distinct functions. The vertical flow established by the gallery spaces is maintained horizontally, creating layers that intersect and interact with one another, fostering a sense of continuity and cohesion throughout the design.
The wall sculpture situated on the rear surface of the staircase axis at the entrance of the administration depicts the fluidity of water. This artistic representation, combined with the wave-like effect achieved through the design of the dissected ceiling, harmonizes seamlessly with the artificial lighting elements extending from the entrance level (0.00) to the eighth-floor level (+8.00), creating a unified and cohesive ambiance. The entrance theme is further enhanced by the use of natural stone, symbolizing the corporate identity, along with the reflective quality of the light, culminating in an aesthetically pleasing and symbolic atmosphere that warmly welcomes visitors.
In summary, the Maintenance and Repair Building and Administration Office of Safiport Derince International Port transcends its role as a mere port facility, effectively merging modern architecture with functionality, aesthetics, and environmental consciousness. This integration serves to bolster the strategic importance and international competitiveness of the port, solidifying its position as a key player in the global maritime industry.

Co-Founder

Interior Designer

Interior Designer

Interior Designer

Interior Designer