

TEAM Project » Office » Sarp Intermodal | Headquarters
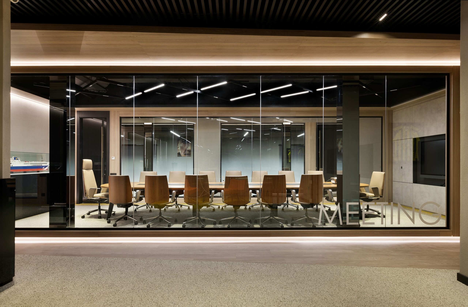
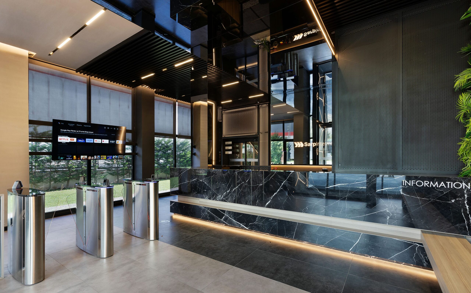
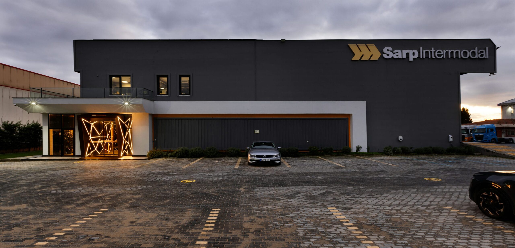
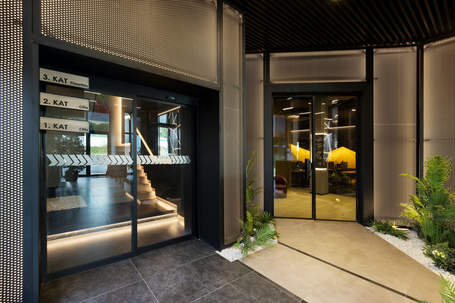
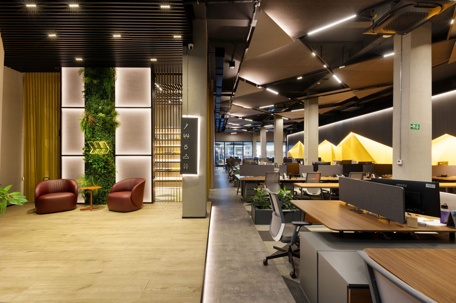
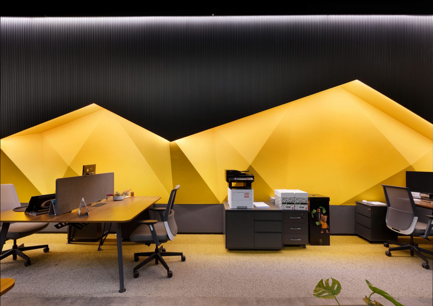
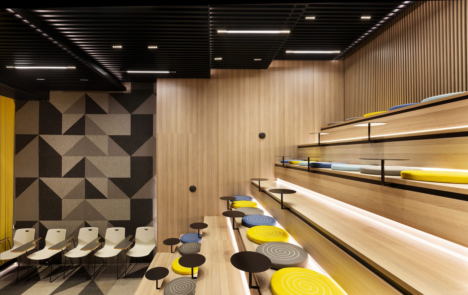
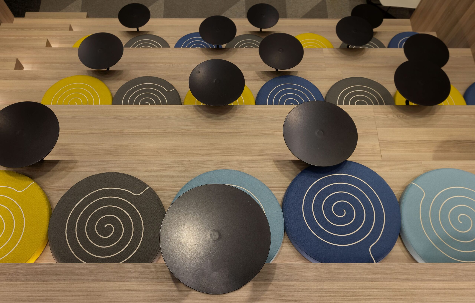
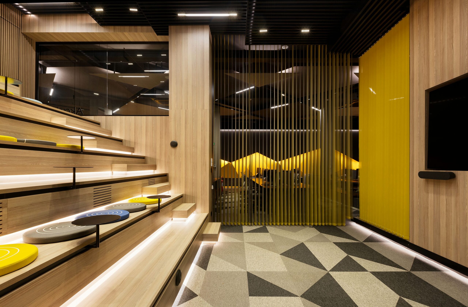
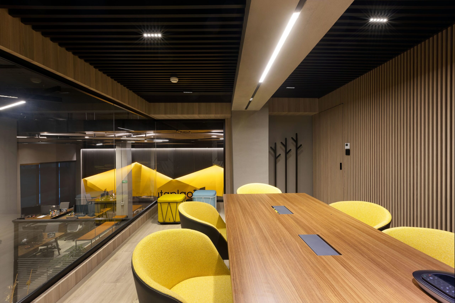
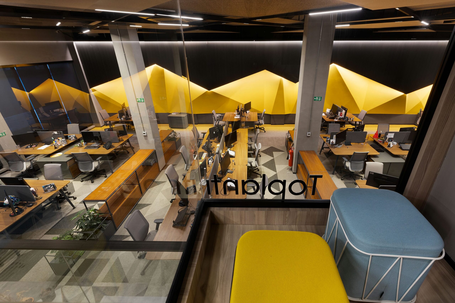
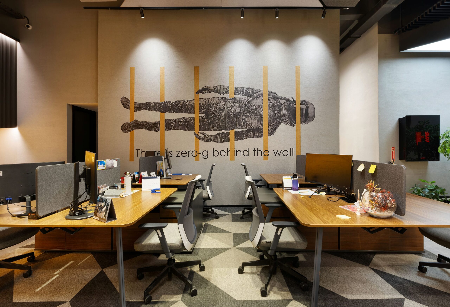
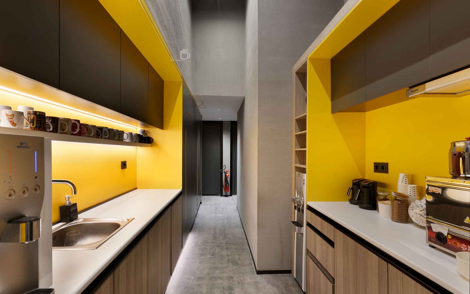
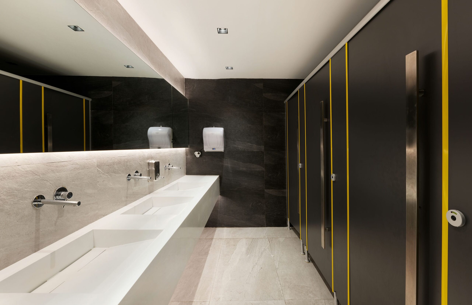
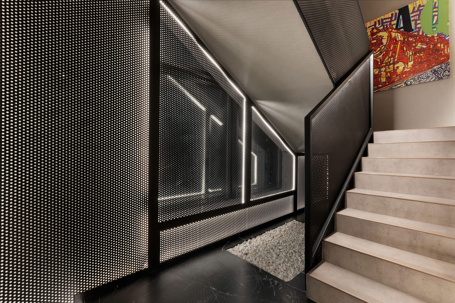
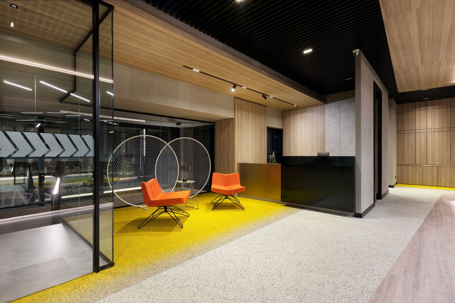
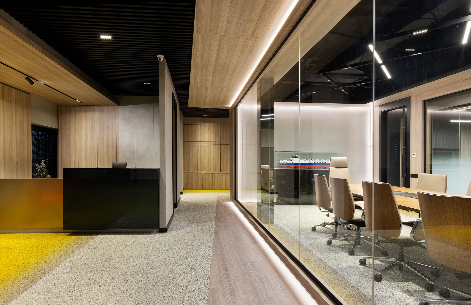
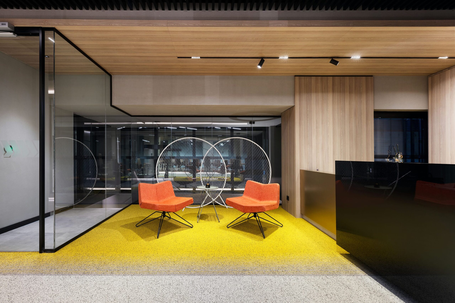
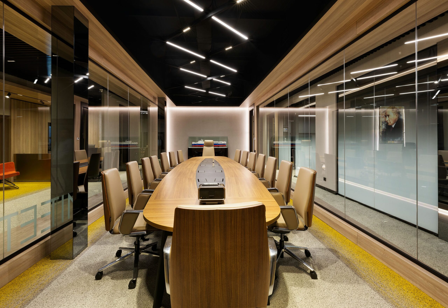
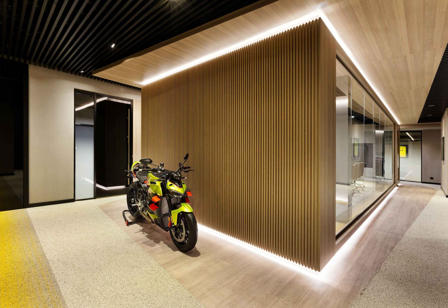
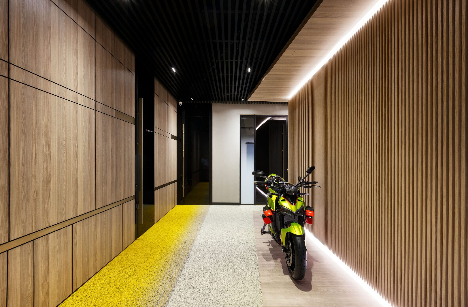
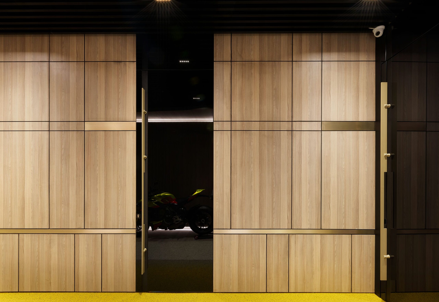
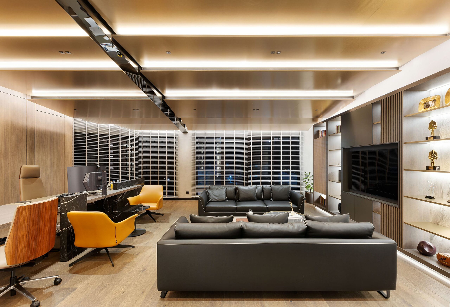
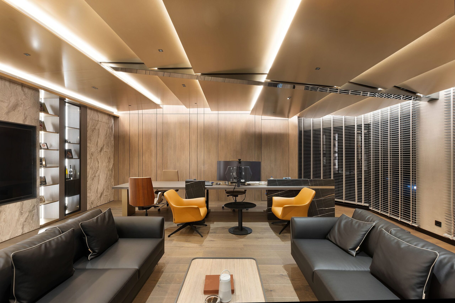
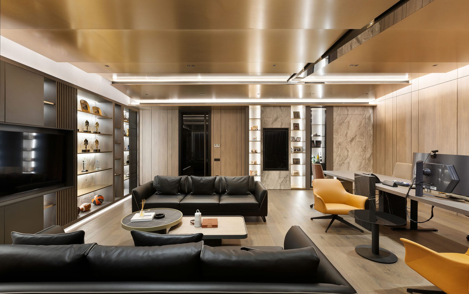
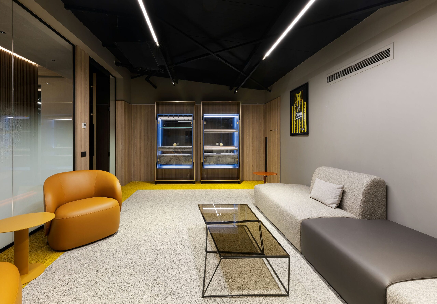
The interior architectural design of the new headquarters for Sarp Intermodal has been approached with a refined understanding that reflects the dynamic nature of the logistics sector and meets the requirements of the modern world. The project aims to create an innovative working environment that maximizes user productivity by blending the company's corporate identity with aesthetic elements. The use of contemporary design elements and solutions tailored to industry needs aims to further solidify Sarp Intermodal's leading position in the logistics sector and underscore its sustainable success for the future.
The color yellow, which is a significant reference to the corporate identity, plays a fundamental role in the chosen color palette. This color, used in various scales and functions within the space, is among the core inputs that form the backbone of the design philosophy. With this strategic approach, the company's corporate identity and culture are emphasized in every detail of the interior design.
Open-plan workspaces have been preferred in the office design. These areas are supported by flexible furniture arrangements and ergonomic workstations and are approached with a holistic perspective that ensures the continuity of spatial flow. Additionally, the amphitheater in the common area design stands out with its dynamic design lines and multi-functional use. The amphitheater provides a flexible space for both formal and informal events, enhancing interaction and collaboration among employees.
The dynamic design character present in the employee floors transitions to a more formal and sophisticated design approach in the executive floor. The furnishing units selected for the executive floor reflect the company's prestige and professionalism. The central meeting room on this floor stands out with its aesthetic and functional features, supporting communication and coordination between management and employees. Furthermore, the visual and spatial relationship established on the vertical axis between the executive floor and the workspaces strengthens the company's holistic design approach.
In summary, the new headquarters of Sarp Intermodal is brought to life with a sophisticated interior architectural design that dynamically reflects the evolving nature of the logistics sector, meets the needs of the modern world, and blends the company's corporate identity with aesthetics. This project aims to provide an innovative working environment that maximizes employee productivity while reinforcing the company's leading position in the sector and focusing on sustainable success.

Co-Founder

Interior Designer

Interior Designer

Interior Designer

Interior Designer

Interior Designer

Interior Designer