

TEAM Project » Cafe/Shop » The Bake Zone
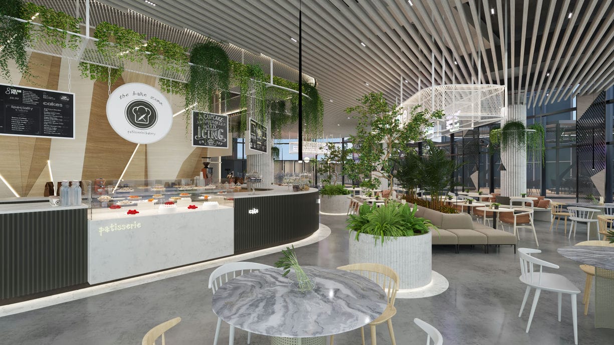
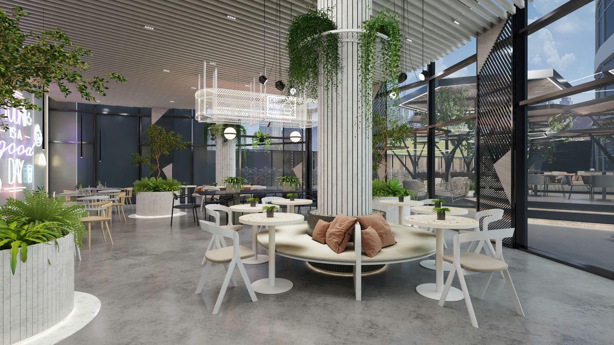
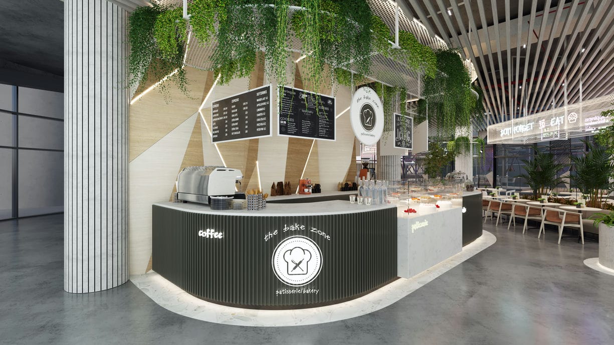
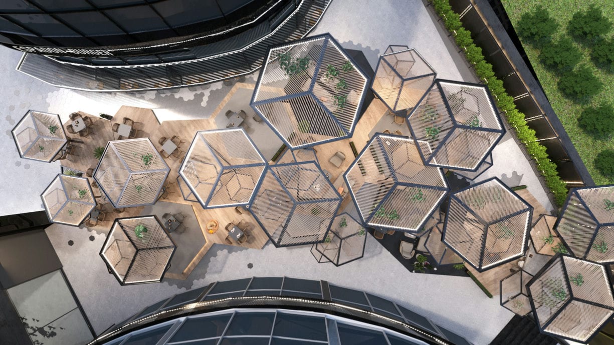
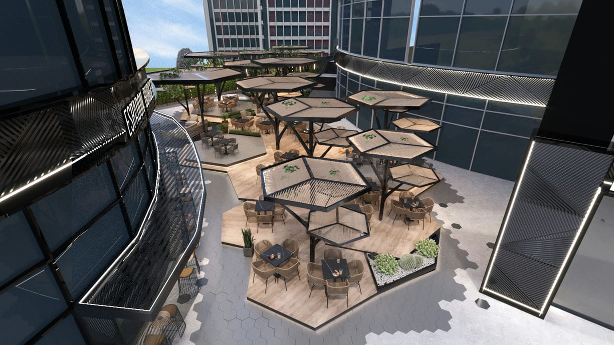
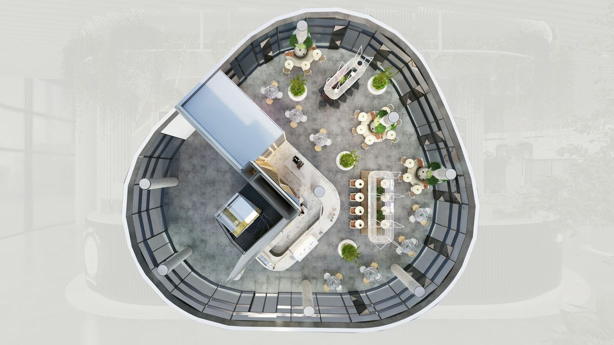
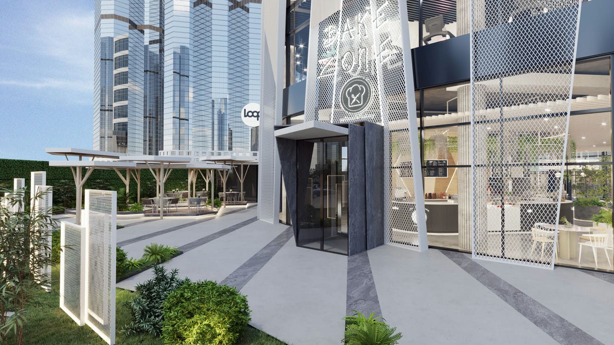
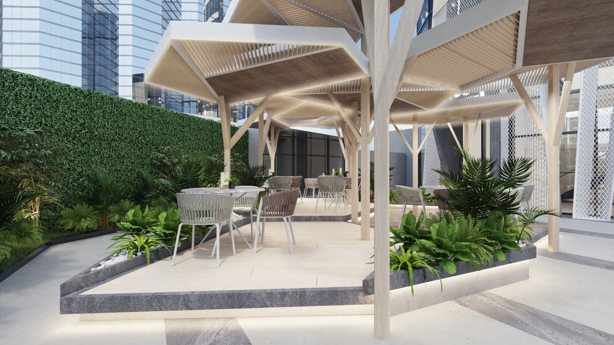
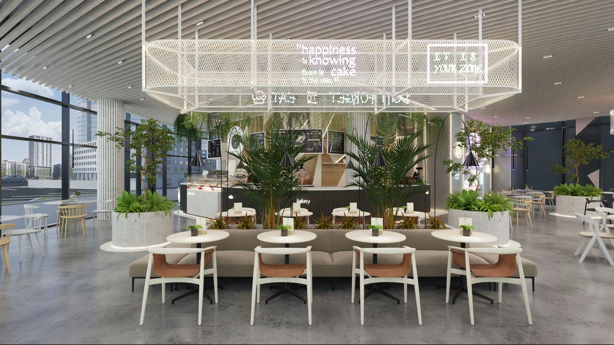
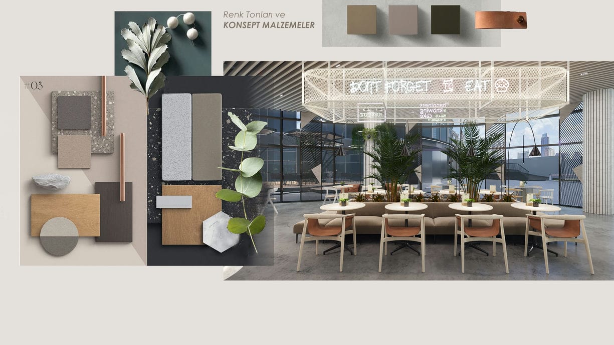
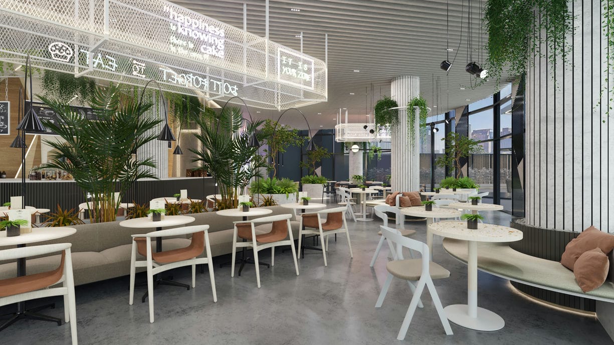
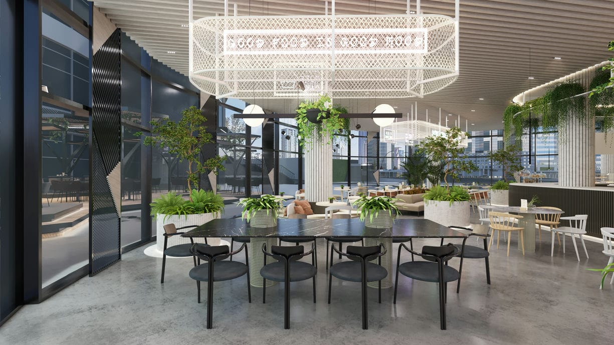
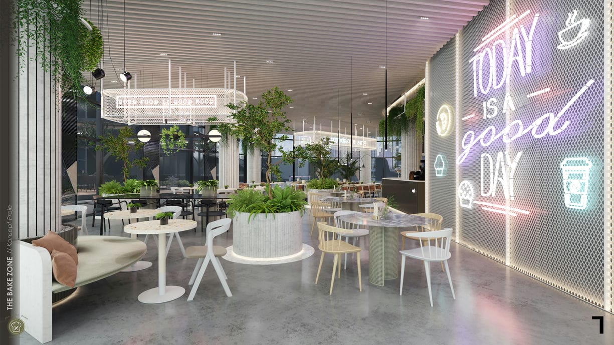
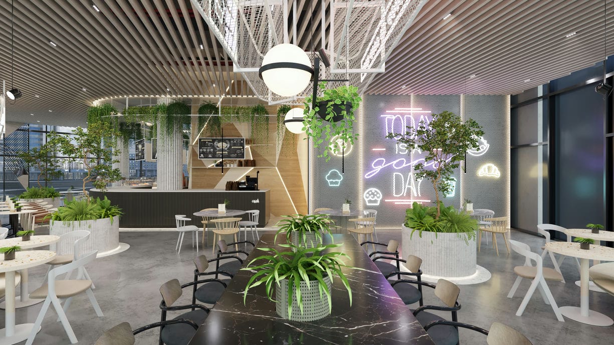
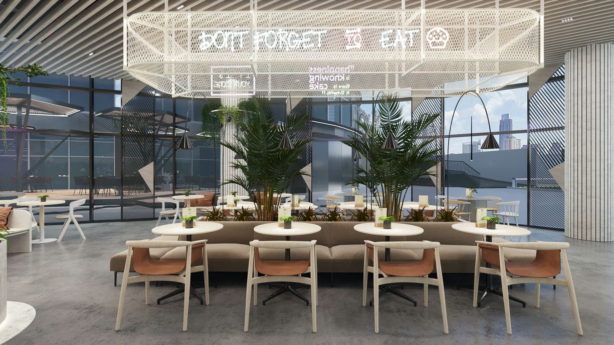
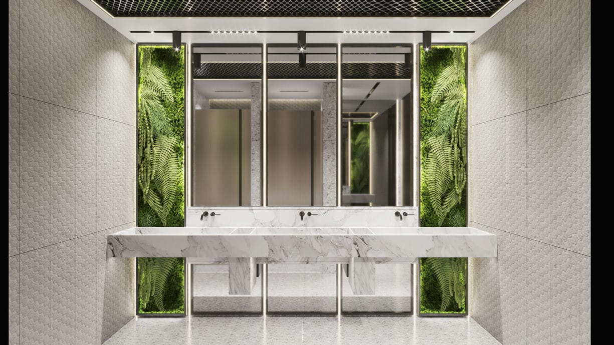
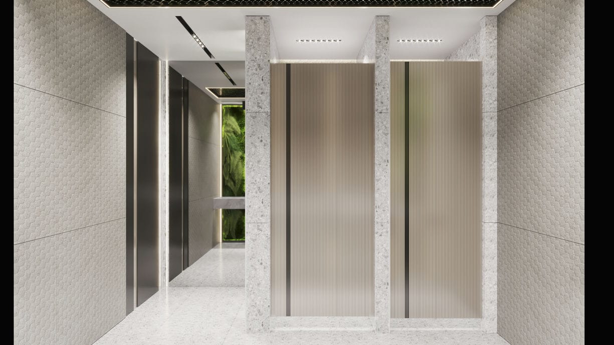
The LOOP Kitchen project, meticulously developed by the Team Project team, combines the aesthetics and functionality of modern architecture with a design philosophy that harmonizes with nature. The building's distinctive oval form creates a dynamic circulation within the interior, enriching the spatial experience. The centrally located service area, shaped by the form of the structure, enhances the efficiency of the operational flow. Surrounding the service area, seating zones are arranged to promote social interaction, allowing users to gather in a space designed for connection. Round tables of various sizes and seating groups with organic lines have been designed in harmony with the fluid forms of the building, creating a versatile seating arrangement that supports flexible use of the space. This flexibility in seating arrangement offers different options for both individual and group use, thereby increasing the overall efficiency of the interior.
In the interior design, the use of natural wood textures has created an elegant and sophisticated atmosphere. Predominantly used white and cream tones add a refreshing air to the space, while darker tones have been utilized to highlight focal points. Decorative panels and plants introduced throughout the interior bring depth and vitality to the environment. The warmth and dynamism contributed by the baffle ceilings, combined with integrated modern lighting solutions, have formed a refined ambiance and offer an acoustically rich experience. The greenery placed in various parts of the space invigorates the environment, offering guests a serene, lively, and natural atmosphere. Hanging plants and potted greenery further enhance the calming effect of nature within the interior space.
The interior design of the project has been approached with a modern and functional mindset. Spacious and diverse seating areas have been strategically positioned to encourage social interactions among users. Light-colored furniture has been carefully selected to harmonize with the earthy tones of the color palette, creating a warm and inviting atmosphere throughout the space. Neon signs placed on the walls add a contemporary touch, creating a dynamic visual emphasis that enhances the overall ambiance.
The facade design has been meticulously crafted to strongly reflect the building’s identity. Grid-patterned panels, designed with various geometric forms and angles, give the structure a distinctive character. These forms enrich the architectural language of the building, welcoming visitors with an impressive and modern entrance experience. Large glass surfaces create a visual continuity between the interior and exterior, allowing natural light to flood the space. This arrangement ensures that the interior maintains an open and inviting atmosphere.
The exterior design has been developed in harmony with the overall concept of the building. Hexagonal-shaped paving and canopies, designed in various scales, bring both visual richness and pragmatic functionality to the outdoor seating areas. This geometric composition enhances the spatial dynamics of the environment while optimizing user experience. The hexagonal form, commonly found in natural structures like honeycombs, adds an organic reference, seamlessly integrating the artificial environment with the natural world. Wooden flooring and pergolas combine the warmth of natural materials with modern design elements, providing users with a comfortable and sheltered outdoor experience. Carefully selected landscape elements strike a balance between the artificial and natural surroundings, meeting user needs effectively. Indirect lighting elements placed beneath the hexagonal platforms personalize the seating areas, making them more inviting.

Co-Founder

Interior Designer

Co-Founder