

TEAM Project » Office » EMLAK KATILIM BANK HQ
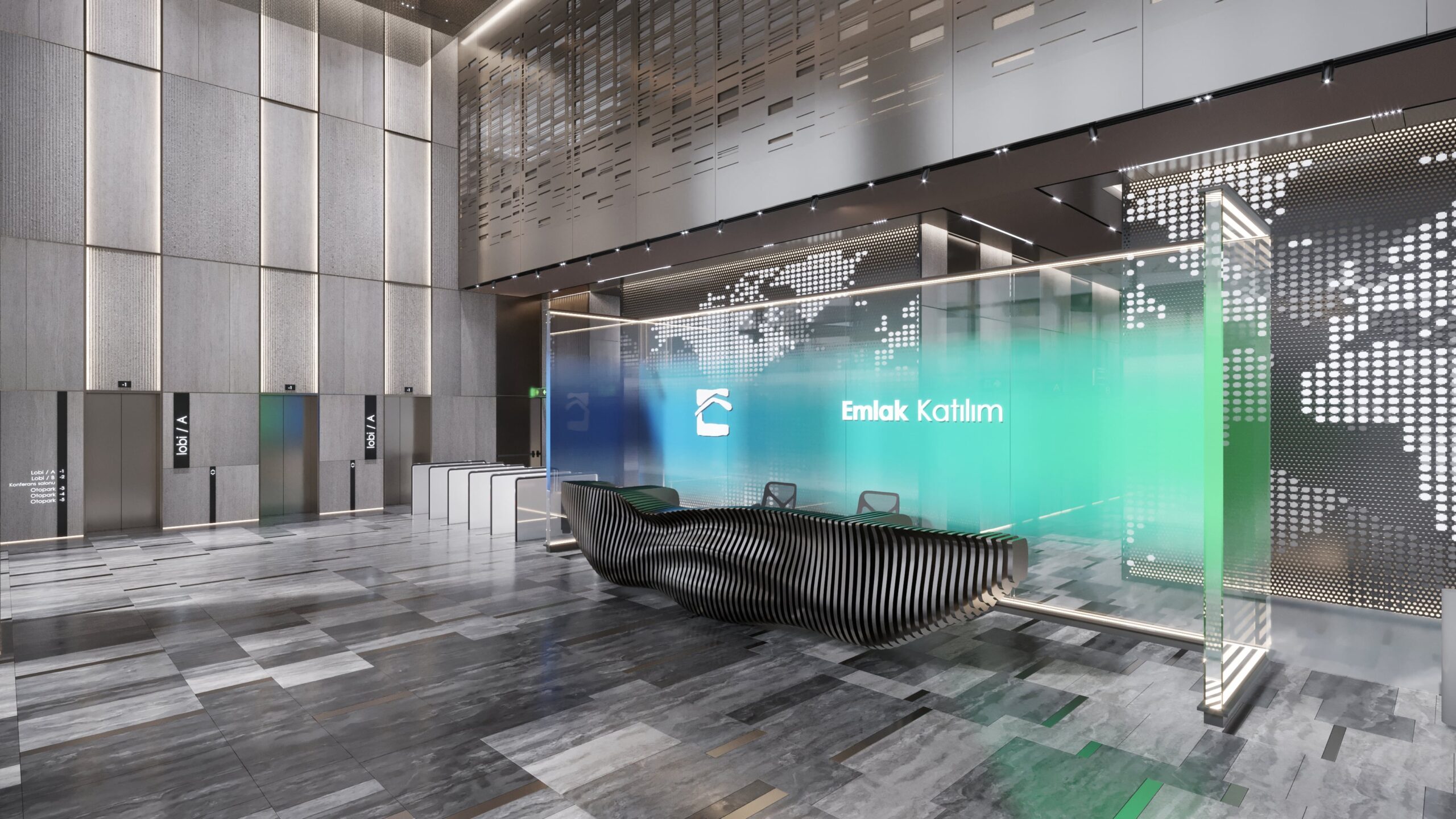
The Emlak Katılım Bank HQ Project is a meticulously designed interior architectural concept by TEAM Project for the Emlak Katılım Bank Headquarters in Istanbul. The project adopts a comprehensive design language that blends functional and aesthetic elements with a contemporary architectural approach. Every corner of the interior has been carefully considered to meet users' needs, with a focus on creating a modern and sophisticated atmosphere through attention to detail.
Dynamic linear elements consistently applied throughout the spaces are enriched by the harmonious use of different metal ceiling systems. The striking dynamic lines on the ceilings, floors, and walls blend with the patterns of natural stone cladding, balancing the tranquility provided by earthy and gray tones. This design approach enhances both the aesthetic and functional value of the interior, maximizing the user experience.
The project adopts a modern, minimalist, and functional design language. With 35 floors and a total area of 35,000 m², this building offers an impressive interior experience. The extensive use of natural materials adds warmth and an inviting atmosphere to the spaces, while sophisticated details ensure a luxurious and prestigious appearance. The color palette is based on neutral tones, creating a sense of openness and spaciousness. Abundant sunlight entering the interior through large glass surfaces is controlled and balanced with sunshades. This approach maximizes the benefits of natural light while enhancing energy efficiency and comfort.
The lighting elements are optimized according to the functions of the spaces, giving each area its own unique identity. Throughout the project, innovative solutions are employed to achieve a perfect balance between functionality and aesthetic elements, aiming to create sophisticated and comfortable spaces that meet the needs at the highest level.
The office floors are arranged to ensure that employees work efficiently and comfortably. The open office concept provides a structure that supports easy communication and teamwork among employees. Each workstation is equipped with ergonomic furniture and arranged to meet personal space needs. Meeting rooms of various sizes are fully equipped with the latest technological facilities to ensure maximum efficiency for professional meetings and presentations. Rest areas are designed with plants and natural materials to reduce stress and provide relaxation for employees.
The executive offices reflect a modern design approach as a perfect expression of luxury and comfort. Ergonomic and stylish office furniture, rich patterns of marble and high-quality materials create a prestigious atmosphere. The harmonious use of natural and artificial lighting provides an arrangement that enhances productivity and increases the functional value of the space. Elegant details offer an aesthetic and functional harmony, providing an impressive working experience for those in executive positions.
The lobbies are designed with a spacious and airy approach to warmly welcome visitors and enhance spatial perception. Reflections in these areas ensure a seamless transition between textures and colors in the materials, aiming to take users on a timeless and prestigious journey. Materials inspired by sand colors add a natural elegance to the space, while graphical patterns on the floors and walls reflect the bank's digital and innovative identity.
In the dining area, natural tones and recycling-themed graphic designs highlight the space's eco-friendly identity. Designed to allow users to dine comfortably and interact, the area features a warm and inviting atmosphere with the use of wood and ample seating. A non-glare and uniform lighting plan has been implemented to maximize user comfort and employee productivity.
The elevator lobbies are also designed with the same care, featuring minimalist yet functional details that prioritize user comfort. The steel surfaces of the elevator doors create a harmonious contrast with the raw concrete-look wall cladding and natural stone flooring, giving the space both a contemporary and elegant aesthetic. To achieve uniform lighting, indirect lighting along the corridor edges and integrated LED lighting in the ceiling are placed in a balanced manner.
The training rooms and social areas are enriched with functional spaces such as various-sized rooms for internal bank training, one-on-one meeting rooms, a branch simulation area, a library, and a nursery organized by age groups. Areas for institutional services like medical and occupational health and safety (OHS) rooms are also included. The training rooms, equipped with flexible seating arrangements and advanced technological equipment, ensure that training activities are conducted in a highly efficient, free, creative, and democratic environment. The library, offering a quiet and concentration-focused working environment, enhances user focus and productivity with its modern furniture and comfortable reading corners.
The nursery section, which provides great freedom for employees with children, is designed to ensure that children can spend time safely and enjoyably. Equipped with vibrant colors and various play equipment, the space is arranged to support children's development. Cloud-like lighting elements on the ceiling, a space-themed semi-transparent illuminated suspended ceiling concept, and curved lines on all surfaces enhance the pedagogical value of the space while supporting children's imagination and creativity. These design elements not only increase the aesthetic value of the nursery but also ensure that children can enjoy a comfortable and pleasant environment. Sunshades minimize the harmful effects of sunlight, while preserving natural lighting to ensure energy efficiency and optimal climate control.
Designed as a modern fitness center, the gym features a spacious and airy area where users can comfortably engage in physical activities. The gym includes various sections with high ceilings and large glass surfaces controlled by sunshades to optimize natural light intake. This design helps users feel more energetic and motivated while creating a fresh environment with good air circulation. Each piece of equipment has been carefully selected to ensure that users can exercise ergonomically and safely.
The conference hall located in the building is easily accessible via the metro axis. Additionally, its accessibility by elevator makes the conference hall attractive to all users. The color scheme of the hall is designed to be in harmony with the overall building design, featuring more dynamic and effective surfaces to maximize acoustic performance. Supported by technological infrastructure, the hall is equipped with ergonomic seating and equipment that prioritize participant comfort.
In this project, TEAM Project Architecture team adopted a sustainable approach inspired by natural tones. In line with the Participation Bank's request, internationally accepted and recognized green building rating systems such as LEED Certificate (Gold and above), BREEAM Certificate (Very Good and above) and ÇEDBİK Green Building Certificate were targeted. These certifications aimed to meet the highest standards in sustainability and energy efficiency while minimizing the environmental impact of the project.
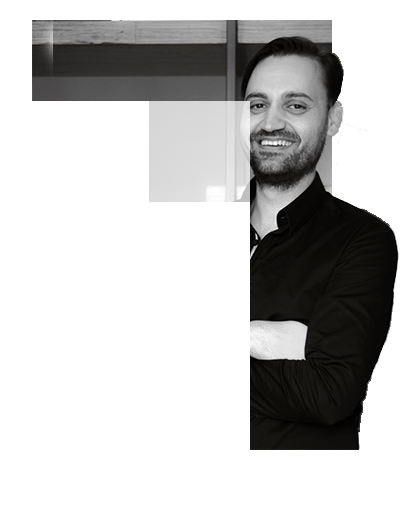
Co-Founder
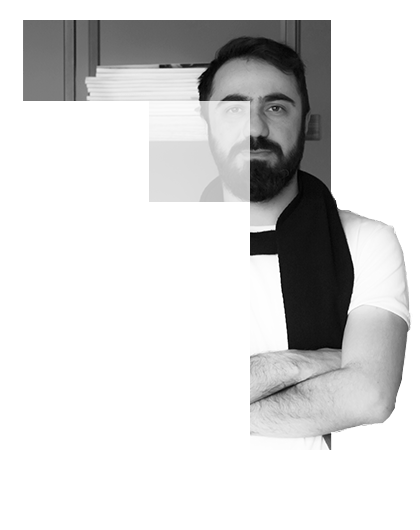
Interior Designer

Interior Designer

Interior Designer
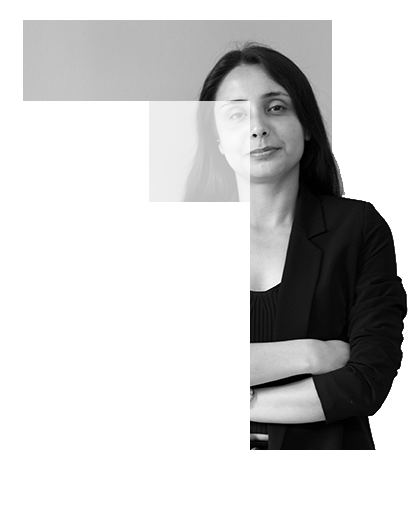
Interior Designer
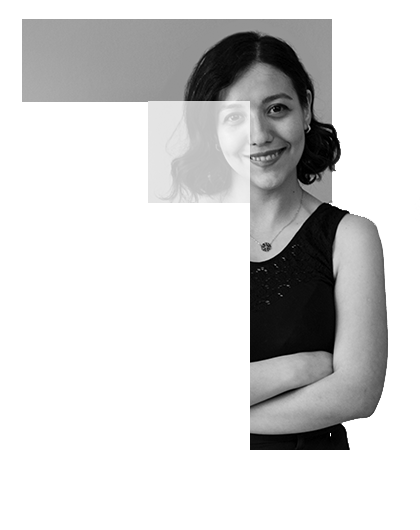
Interior Designer
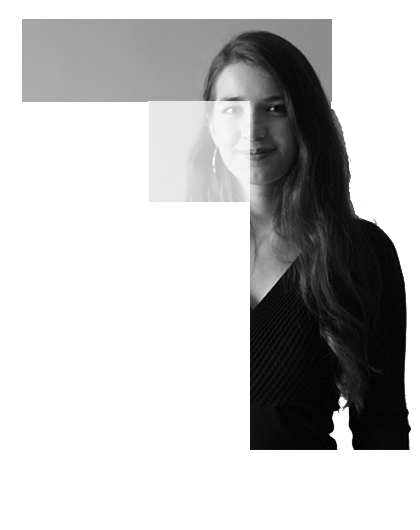
Interior Designer
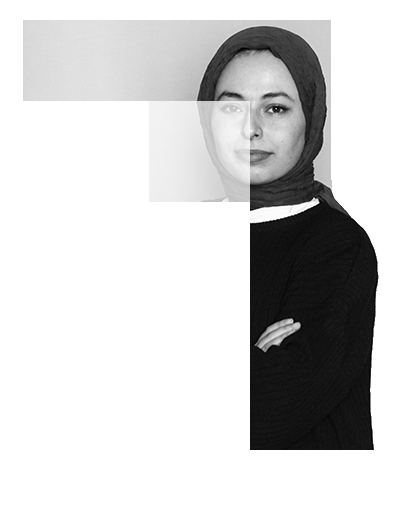
Interior Designer

Interior Designer

Interior Designer

Interior Designer

Interior Designer
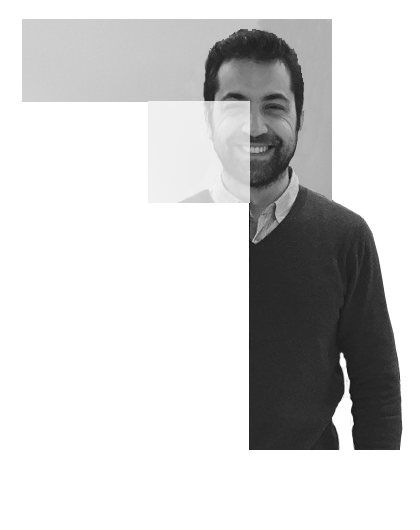
Interior Designer
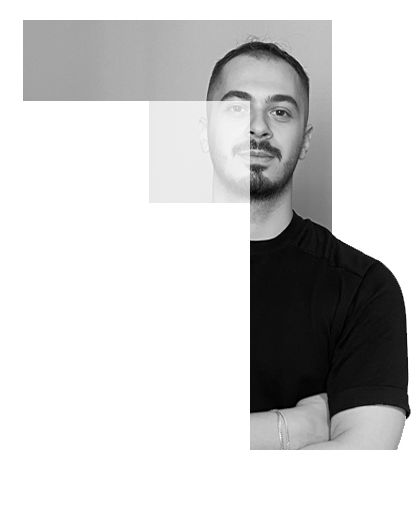
Interior Designer

Interior Designer