

TEAM Project » Residence » YB Villa
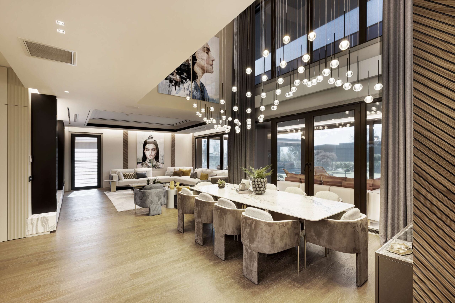
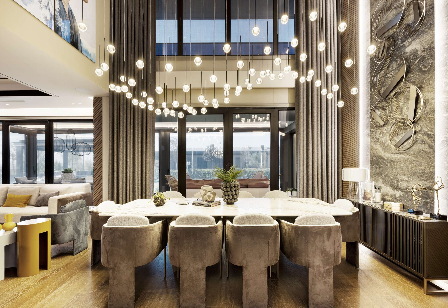
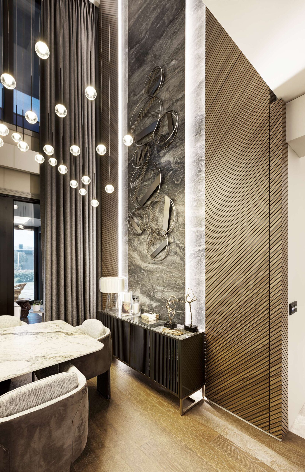

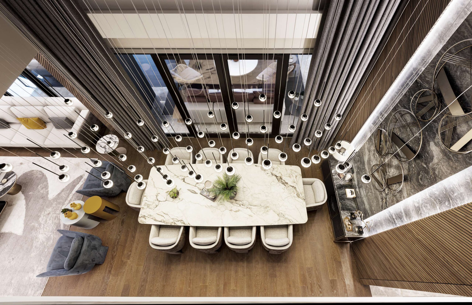
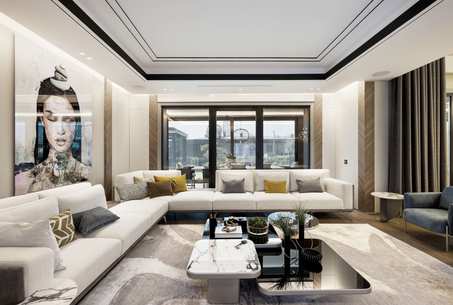

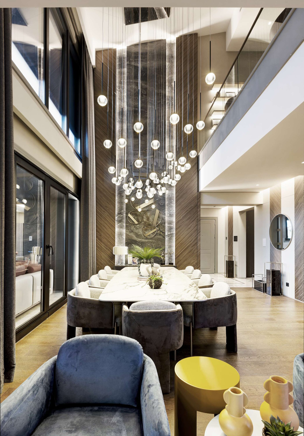
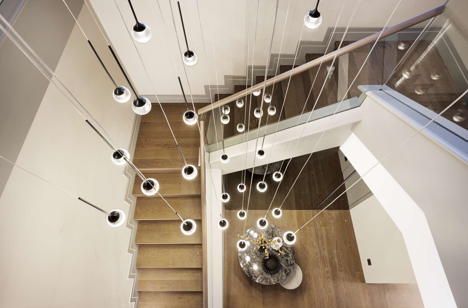


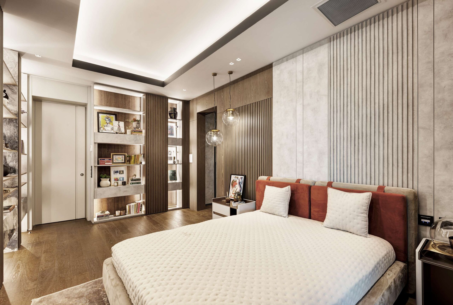
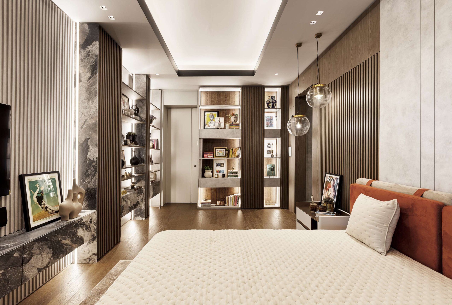
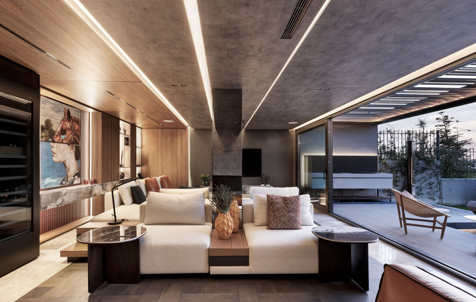
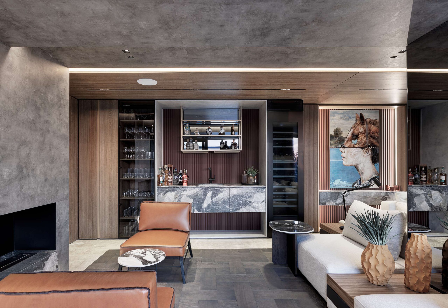
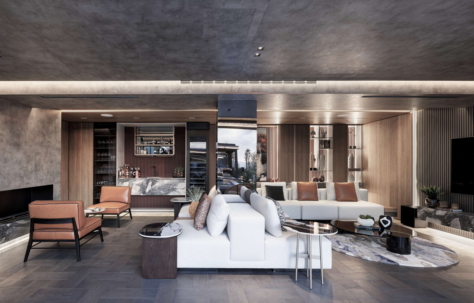


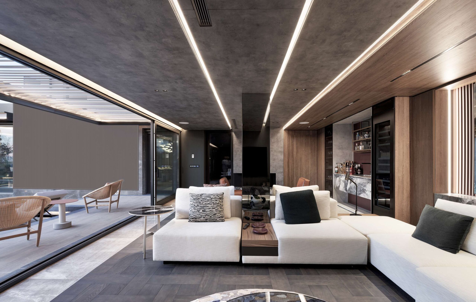
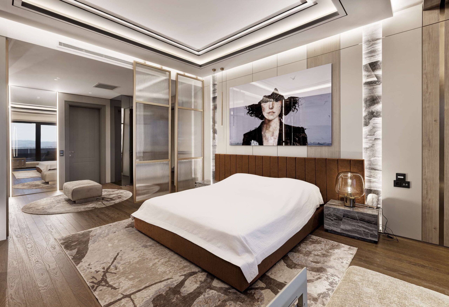
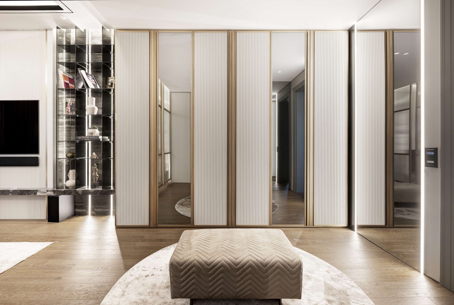
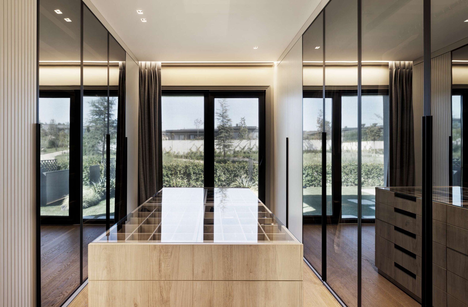

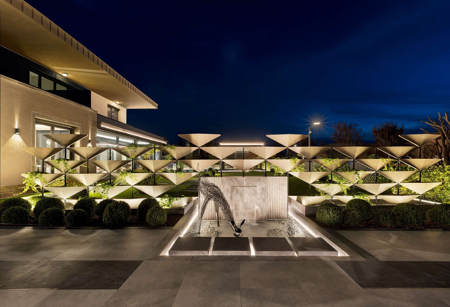
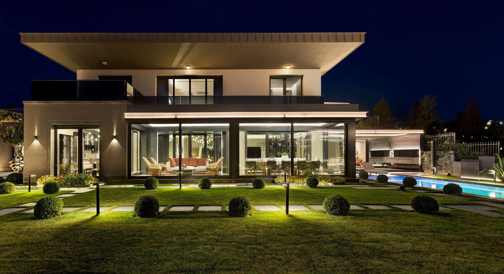
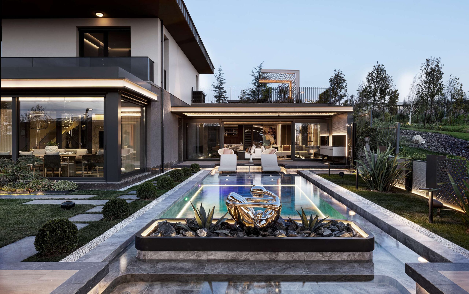
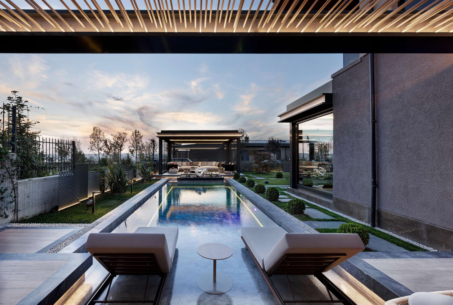
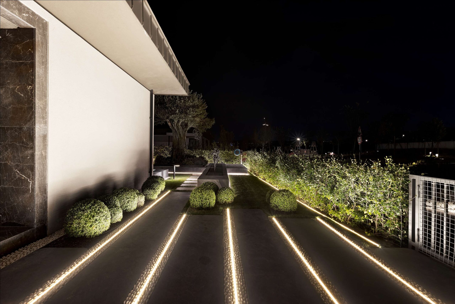
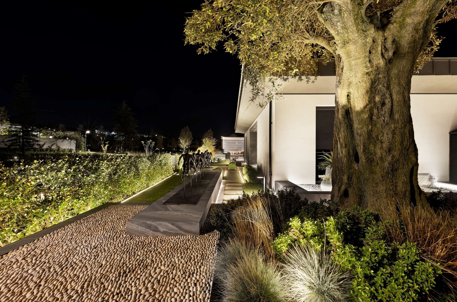
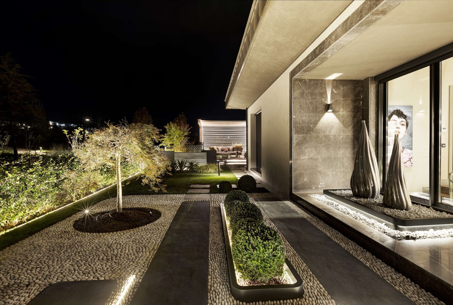

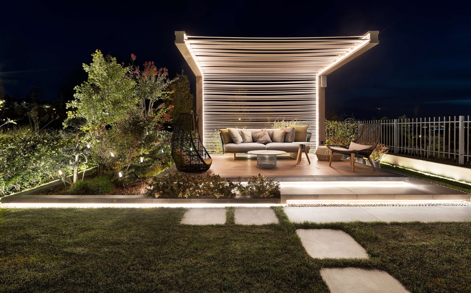
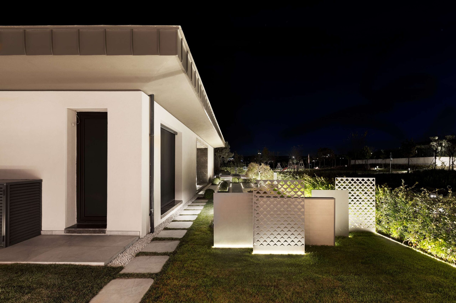
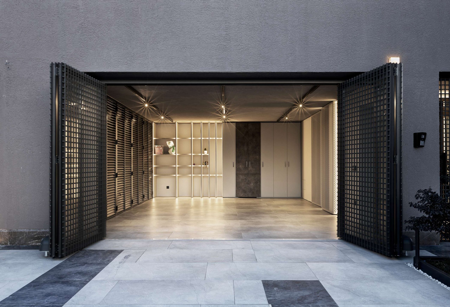


YB Villa project emerges as a unique example, creating a sophisticated composition between open, semi-open, and enclosed spaces with landscape areas enriched by sculptural details inspired by the structural elements of nature. Undertaken by TEAM Project team, the landscape and interior design aims to provide a living environment that responds to contemporary needs while being harmonious with nature.
The landscape design serves as one of the main focal points that forms the backbone of the design. Sculptures positioned within the landscape contribute to aesthetic balance, uniting users at a visual center. Furthermore, mesh surfaces create a theatrical effect through daily sun movements, enhancing the tectonic depth of the space.
Design decisions such as variations in ground levels and changes in ground character in open spaces create a hierarchy among areas serving different functions, without creating divisive surfaces. This approach allows for a fluent integration and the creation of various experiential areas, enabling users to move comfortably for different activities. Linearly designed floor lighting emphasizes geometric cohesion, transforming the space into an open exhibition area. A similar design reflex simultaneously establishes the foundation of the interior architectural space character.
In another perspective, the color palette chosen for the interior strengthens the relationship established on the theme of nature, highlighting the simple expression of the space. Wood details increase the warmth and natural touch of the space, while concrete and marble textures offer a modern and industrial aesthetic. The contrast between these materials strengthens the character of the space, providing users with a contemporary experience.
Interior furniture is designed with special selections that prioritize comfort and functionality. The arrangement of furniture maintains the fluidity of the space while ensuring that each area is used optimally. This arrangement creates an atmosphere where functionality and aesthetic values are balanced in every corner of the space.
In conclusion, the YB Villa project stands out as an exemplary modern architectural design, offering a harmonious, sustainable, and aesthetically rich living space that responds to contemporary needs.

Co-Founder

Interior Designer
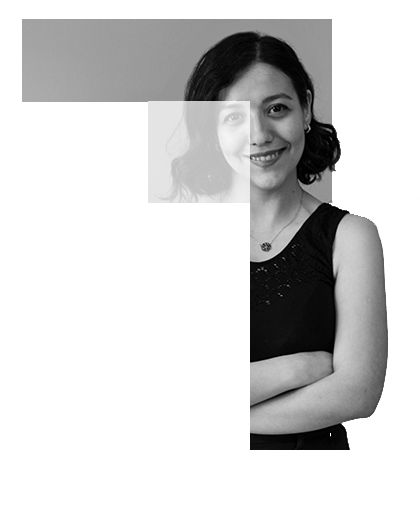
Interior Designer

Interior Designer

Interior Designer
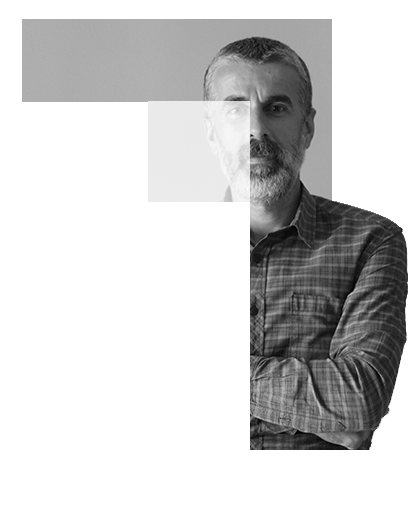
Interior Designer

Interior Designer

Interior Designer